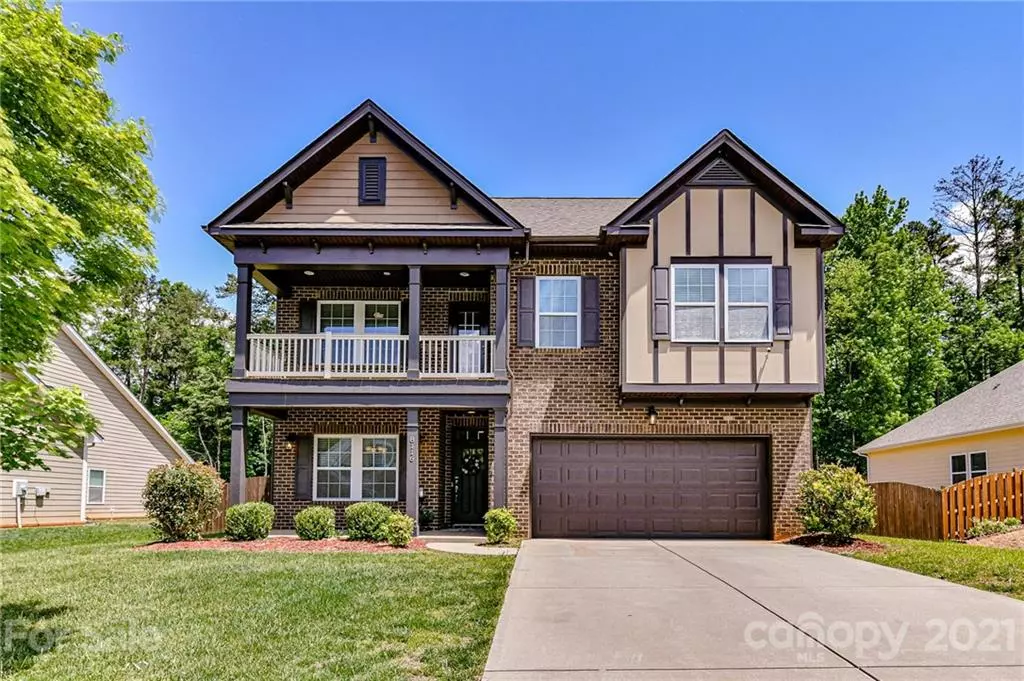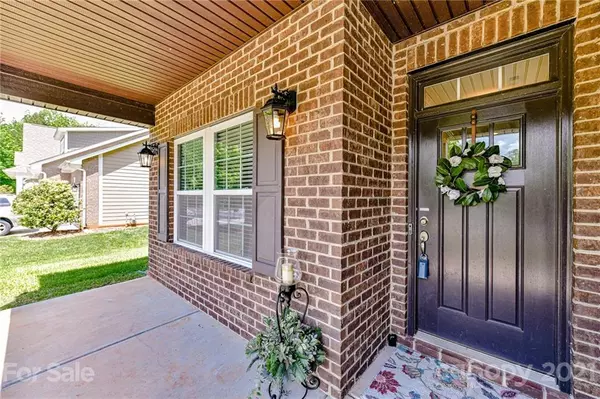$390,000
$360,000
8.3%For more information regarding the value of a property, please contact us for a free consultation.
4 Beds
3 Baths
2,727 SqFt
SOLD DATE : 06/01/2021
Key Details
Sold Price $390,000
Property Type Single Family Home
Sub Type Single Family Residence
Listing Status Sold
Purchase Type For Sale
Square Footage 2,727 sqft
Price per Sqft $143
Subdivision Ravencroft
MLS Listing ID 3730333
Sold Date 06/01/21
Style Transitional
Bedrooms 4
Full Baths 2
Half Baths 1
HOA Fees $35/ann
HOA Y/N 1
Year Built 2016
Lot Size 0.288 Acres
Acres 0.288
Lot Dimensions 81x155
Property Description
MULTIPLE OFFERS HAVE BEEN RCVD-DEADLINE FOR ALL OFFERS IS May 10 at 7pm. WOW-WHAT A FIND!! Open floor plan with a large family room, fireplace w/gas logs and patio doors opening to level fenced back yard with fire pit. You are going to love the beautiful kitchen with granite countertops, island with bartop counter, breakfast area and SS appliances. There is a formal dining room as well as an office and half bath downstairs. Doors upstairs open out to a balcony-great place for your cup of coffee in the mornings or glass of wine in the evenings. Also upstairs is a huge loft area, 3 large bedrooms along with a huge master suite with tray ceiling - master bath has separate tiled shower; jacuzzi tub; dual sinks and large walk-in closet. The upstairs extra bath also has dual sinks and there is a separate laundry room. Brand new carpet just installed. Buyers will love this home's floor plan!
Location
State NC
County Mecklenburg
Interior
Interior Features Attic Other, Kitchen Island, Open Floorplan, Pantry, Tray Ceiling, Walk-In Closet(s), Whirlpool
Heating Heat Pump, Heat Pump
Flooring Carpet, Hardwood, Tile, Vinyl
Fireplaces Type Family Room, Gas Log
Fireplace true
Appliance Cable Prewire, Electric Cooktop, Dishwasher, Disposal, Electric Dryer Hookup, Exhaust Hood, Plumbed For Ice Maker, Microwave, Network Ready, Security System, Self Cleaning Oven, Wall Oven
Exterior
Exterior Feature Fence, Fire Pit
Community Features Street Lights, Walking Trails
Roof Type Shingle
Building
Lot Description Level
Building Description Brick Partial,Hardboard Siding, 2 Story
Foundation Slab
Sewer Public Sewer
Water Public
Architectural Style Transitional
Structure Type Brick Partial,Hardboard Siding
New Construction false
Schools
Elementary Schools Lebanon
Middle Schools Northeast
High Schools Independence
Others
HOA Name Owners Assoc of Ravenscroft
Restrictions Architectural Review,Other - See Media/Remarks
Acceptable Financing Cash, Conventional
Listing Terms Cash, Conventional
Special Listing Condition None
Read Less Info
Want to know what your home might be worth? Contact us for a FREE valuation!

Our team is ready to help you sell your home for the highest possible price ASAP
© 2025 Listings courtesy of Canopy MLS as distributed by MLS GRID. All Rights Reserved.
Bought with Laura Bostian • Savvy + Co Real Estate
"My job is to find and attract mastery-based agents to the office, protect the culture, and make sure everyone is happy! "






