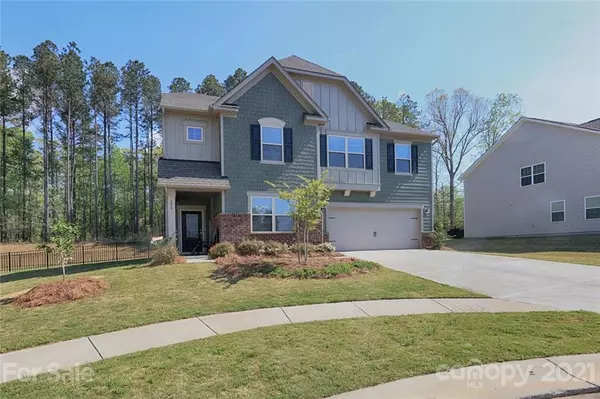$385,000
$370,000
4.1%For more information regarding the value of a property, please contact us for a free consultation.
4 Beds
3 Baths
2,568 SqFt
SOLD DATE : 05/24/2021
Key Details
Sold Price $385,000
Property Type Single Family Home
Sub Type Single Family Residence
Listing Status Sold
Purchase Type For Sale
Square Footage 2,568 sqft
Price per Sqft $149
Subdivision Falls Cove At Lake Norman
MLS Listing ID 3731596
Sold Date 05/24/21
Style Transitional
Bedrooms 4
Full Baths 2
Half Baths 1
HOA Fees $70/qua
HOA Y/N 1
Year Built 2019
Lot Size 0.340 Acres
Acres 0.34
Lot Dimensions 45x25x167x128x156
Property Description
No wait for construction with this nearly new (2019) move-in ready home! Enjoy established smaller cul-de-sac location. A huge level backyard is fenced & outdoor entertaining-ready w/grilling station off patio + firepit area. Fresh neutral paint welcomes you inside the spacious home with all the features you seek...easy-care flooring, iron spindles dress stair rails & open floorplan living! Kitchen features center island, an abundance of granite counter space, walk-in pantry & SS appls, including gas top range. Light-filled Dining area has sliders to patio. Triple windows add light to GR, with corner gas FP. Office by the entry, great for remote work/school. Upstairs loft adds Media/Playroom space nearby Master & 3 BRs (2 with walk-in closets). Easy share tiled guest bath has dual sinks. Master, also with WIC, has His/Her sinks, soaking tub & sep shower. Honeywell Smart home w/Ring doorbell. Lot can accommodate own pool & this section of Falls Cove also with a Comm Pool on the way!!
Location
State NC
County Iredell
Interior
Interior Features Attic Stairs Pulldown, Garden Tub, Kitchen Island, Open Floorplan, Walk-In Closet(s), Walk-In Pantry
Heating Central, Gas Hot Air Furnace, Natural Gas
Flooring Carpet, Hardwood, Tile
Fireplaces Type Gas Log, Great Room, Gas
Fireplace true
Appliance Cable Prewire, Ceiling Fan(s), Dishwasher, Disposal, Electric Dryer Hookup, Gas Range, Plumbed For Ice Maker, Microwave, Natural Gas, Network Ready
Laundry Upper Level, Laundry Room
Exterior
Exterior Feature Fence, Fire Pit
Community Features Cabana, Outdoor Pool, Playground, Sidewalks, Walking Trails
Roof Type Shingle
Street Surface Concrete
Building
Lot Description Cul-De-Sac, Level
Building Description Brick Partial,Cedar,Hardboard Siding, 2 Story
Foundation Slab
Sewer Public Sewer
Water Public
Architectural Style Transitional
Structure Type Brick Partial,Cedar,Hardboard Siding
New Construction false
Schools
Elementary Schools Troutman
Middle Schools Troutman
High Schools South Iredell
Others
HOA Name CSI
Special Listing Condition None
Read Less Info
Want to know what your home might be worth? Contact us for a FREE valuation!

Our team is ready to help you sell your home for the highest possible price ASAP
© 2025 Listings courtesy of Canopy MLS as distributed by MLS GRID. All Rights Reserved.
Bought with Steven English • EXP REALTY LLC
"My job is to find and attract mastery-based agents to the office, protect the culture, and make sure everyone is happy! "






