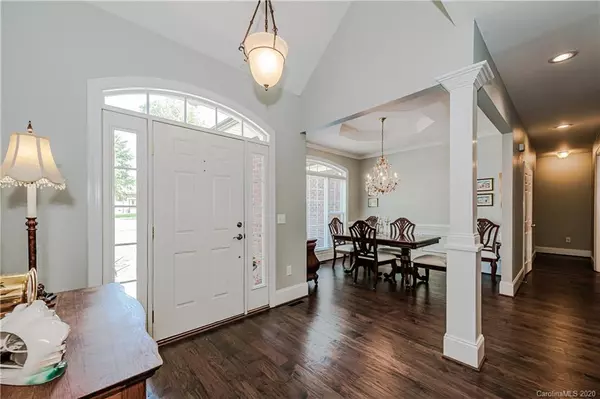$319,900
$319,900
For more information regarding the value of a property, please contact us for a free consultation.
3 Beds
2 Baths
2,234 SqFt
SOLD DATE : 10/06/2020
Key Details
Sold Price $319,900
Property Type Single Family Home
Sub Type Single Family Residence
Listing Status Sold
Purchase Type For Sale
Square Footage 2,234 sqft
Price per Sqft $143
Subdivision Morris Glen
MLS Listing ID 3648944
Sold Date 10/06/20
Style Transitional
Bedrooms 3
Full Baths 2
HOA Fees $46/qua
HOA Y/N 1
Year Built 2001
Lot Size 0.410 Acres
Acres 0.41
Lot Dimensions 111x146x98x155
Property Description
This is the home you've been waiting for!! Stunning all brick ranch with a bonus room in desirable Morris Glen. Enjoy the neighborhood pool, tennis courts and recreation area. This modern floorplan boasts new hardwood floors, tall ceilings, heavy moldings, a split bedroom plan, and lots of natural light. Lovely dining area and large great room with a gas fireplace. The kitchen boasts beautiful cherry cabinetry, newer stainless steel appliances, and a charming breakfast area. Retreat to the master bedroom on the main level, with an en-suite bath w/dual sinks, soaking tub, separate shower, and walk-in closet. Two generous bedrooms are on the opposite side, and share a bath. A hidden staircase accesses the second-floor bonus room which makes a great media room, man-cave, playroom, or possible guest bedroom! Beautiful mature landscaping sets off the flat front and back yards. Conveniently located near Concord Mills Mall, Charlotte Motor Speedway, and 485 & 85 for an easy ride anywhere.
Location
State NC
County Cabarrus
Interior
Interior Features Attic Walk In, Garden Tub, Split Bedroom, Vaulted Ceiling, Walk-In Closet(s)
Heating Heat Pump, Heat Pump
Flooring Carpet, Hardwood, Vinyl
Fireplaces Type Gas Log, Great Room
Fireplace true
Appliance Cable Prewire, Ceiling Fan(s), Dishwasher, Disposal, Dryer, Electric Range, Plumbed For Ice Maker, Microwave, Refrigerator, Washer
Exterior
Exterior Feature Shed(s)
Community Features Outdoor Pool, Recreation Area, Tennis Court(s)
Roof Type Composition
Building
Lot Description Level
Building Description Brick, 1 Story/F.R.O.G.
Foundation Crawl Space
Sewer Public Sewer
Water Public
Architectural Style Transitional
Structure Type Brick
New Construction false
Schools
Elementary Schools Pitts School
Middle Schools Harold E Winkler
High Schools Jay M. Robinson
Others
HOA Name Hawthorne
Special Listing Condition None
Read Less Info
Want to know what your home might be worth? Contact us for a FREE valuation!

Our team is ready to help you sell your home for the highest possible price ASAP
© 2025 Listings courtesy of Canopy MLS as distributed by MLS GRID. All Rights Reserved.
Bought with Connie Burrow • Puma & Associates Realty, Inc.
"My job is to find and attract mastery-based agents to the office, protect the culture, and make sure everyone is happy! "






