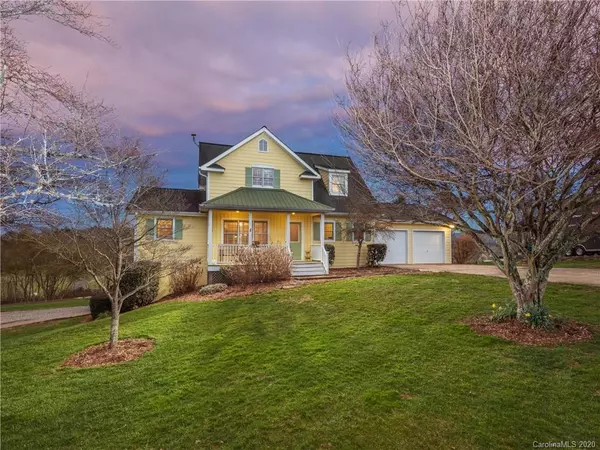$395,000
$418,000
5.5%For more information regarding the value of a property, please contact us for a free consultation.
4 Beds
5 Baths
2,620 SqFt
SOLD DATE : 08/31/2020
Key Details
Sold Price $395,000
Property Type Single Family Home
Sub Type Single Family Residence
Listing Status Sold
Purchase Type For Sale
Square Footage 2,620 sqft
Price per Sqft $150
Subdivision Bannerwood
MLS Listing ID 3641610
Sold Date 08/31/20
Style Arts and Crafts
Bedrooms 4
Full Baths 2
Half Baths 3
HOA Fees $1/ann
HOA Y/N 1
Year Built 1995
Lot Size 0.700 Acres
Acres 0.7
Property Sub-Type Single Family Residence
Property Description
Fantastic location for this Arts & Craft style home situated between Hendersonville, Brevard, Mills River & Asheville. This bright, cheery home has 4 bedrooms, 2 full baths & 3 half baths. Main level includes a living room w/gas fireplace, kitchen w/large island, dining area, master suite, office, laundry room, 2 half baths & a large deck with long range mountain views. The deck has a sun shade over the sitting area & an open area perfect for an outdoor grill. The 2 car garage with access to the main level has built in storage closets. The upstairs boast 3 bedrooms and a full bath. The lower level has a lovely flex room, great for a family / exercise room, another 1/2 bath and access to the lower level garage & workshop. The .70 acre lot has mature landscaping with apple trees, a butterfly garden, and raised vegetable bed. A vintage outbuilding serves as an adorable potting shed. RVs are allowed in the community & there is a 30 amp plug in the lower drive with plenty of parking.
Location
State NC
County Henderson
Interior
Interior Features Attic Fan, Attic Stairs Pulldown, Breakfast Bar, Kitchen Island, Laundry Chute, Open Floorplan, Pantry, Walk-In Closet(s)
Heating Space Heater, Heat Pump, Heat Pump
Flooring Tile, Vinyl, Wood
Fireplaces Type Living Room
Fireplace true
Appliance Dishwasher, Dryer, Electric Range, Microwave, Refrigerator, Washer
Laundry Main Level
Exterior
Exterior Feature Workshop
Roof Type Composition,Metal
Street Surface Concrete,Stone
Building
Lot Description Orchard(s), Green Area, Long Range View, Paved, Year Round View
Building Description Hardboard Siding, 1.5 Story/Basement
Foundation Basement Inside Entrance, Basement Outside Entrance, Basement Partially Finished
Sewer Septic Installed
Water Public
Architectural Style Arts and Crafts
Structure Type Hardboard Siding
New Construction false
Schools
Elementary Schools Mills River
Middle Schools Rugby
High Schools West Henderson
Others
HOA Name Starlene Garrison
Acceptable Financing Cash, Conventional
Listing Terms Cash, Conventional
Special Listing Condition None
Read Less Info
Want to know what your home might be worth? Contact us for a FREE valuation!

Our team is ready to help you sell your home for the highest possible price ASAP
© 2025 Listings courtesy of Canopy MLS as distributed by MLS GRID. All Rights Reserved.
Bought with Rhonda Hollifield • Keller Williams Realty Mountain Partners
"My job is to find and attract mastery-based agents to the office, protect the culture, and make sure everyone is happy! "






