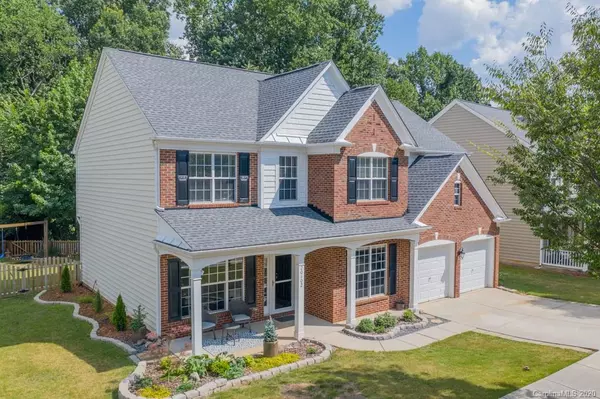$365,000
$359,000
1.7%For more information regarding the value of a property, please contact us for a free consultation.
4 Beds
3 Baths
2,541 SqFt
SOLD DATE : 08/21/2020
Key Details
Sold Price $365,000
Property Type Single Family Home
Sub Type Single Family Residence
Listing Status Sold
Purchase Type For Sale
Square Footage 2,541 sqft
Price per Sqft $143
Subdivision Victoria Bay
MLS Listing ID 3641114
Sold Date 08/21/20
Style Traditional
Bedrooms 4
Full Baths 2
Half Baths 1
HOA Fees $66/qua
HOA Y/N 1
Year Built 2004
Lot Size 8,712 Sqft
Acres 0.2
Property Description
This beautiful home sits on a corner lot in the highly sought after neighborhood of Victoria Bay. Meticulously cared for this home feels and lives much larger with an open floor plan that is perfect for entertaining. Featuring a beautiful kitchen with a nice island and eat in that opens to a large 2 story great room complete with gas log fireplace. A formal dinning room and living room as well as a large office all on the 1st floor. Walk out into a beautiful backyard that offers privacy, new stone paver patio, fencing and a large deck that ties it all in, all installed in 2019! Tons of upgrades with New Wood Floors, Appliances, Blinds, UV Window Tint and Paint all in 2019. A large Master Bedroom, oversized walk in closet, 3 additional bedrooms, Laundry and a bonus room upstairs this house is perfect! New Hot Water Heater just installed in April 2020 and a New Roof installed in 2017. Do not wait on this one, it will go fast!
Location
State NC
County Mecklenburg
Interior
Interior Features Attic Stairs Pulldown, Cable Available, Kitchen Island, Open Floorplan, Pantry, Tray Ceiling, Vaulted Ceiling, Walk-In Closet(s)
Heating Central, Gas Hot Air Furnace, Multizone A/C, Natural Gas
Flooring Carpet, Laminate
Fireplaces Type Family Room, Gas Log, Great Room
Fireplace true
Appliance Cable Prewire, Ceiling Fan(s), CO Detector, Electric Cooktop, Dishwasher, Disposal, Electric Dryer Hookup, Electric Oven, Electric Range, Exhaust Fan, Plumbed For Ice Maker, Microwave, Natural Gas, Oven, Refrigerator, Self Cleaning Oven
Exterior
Exterior Feature Fence
Community Features Clubhouse, Lake, Outdoor Pool, Playground, Tennis Court(s), Walking Trails
Waterfront Description Other
Roof Type Shingle
Building
Lot Description Corner Lot, Creek Front, Level, Paved
Building Description Brick Partial,Vinyl Siding, 2 Story
Foundation Slab
Builder Name Pulte Homes
Sewer Public Sewer
Water Public
Architectural Style Traditional
Structure Type Brick Partial,Vinyl Siding
New Construction false
Schools
Elementary Schools Cornelius
Middle Schools Bailey
High Schools William Amos Hough
Others
HOA Name Mainstreet
Acceptable Financing Cash, Conventional, FHA
Listing Terms Cash, Conventional, FHA
Special Listing Condition None
Read Less Info
Want to know what your home might be worth? Contact us for a FREE valuation!

Our team is ready to help you sell your home for the highest possible price ASAP
© 2025 Listings courtesy of Canopy MLS as distributed by MLS GRID. All Rights Reserved.
Bought with Stephen Cooley • Stephen Cooley Real Estate Group
"My job is to find and attract mastery-based agents to the office, protect the culture, and make sure everyone is happy! "






