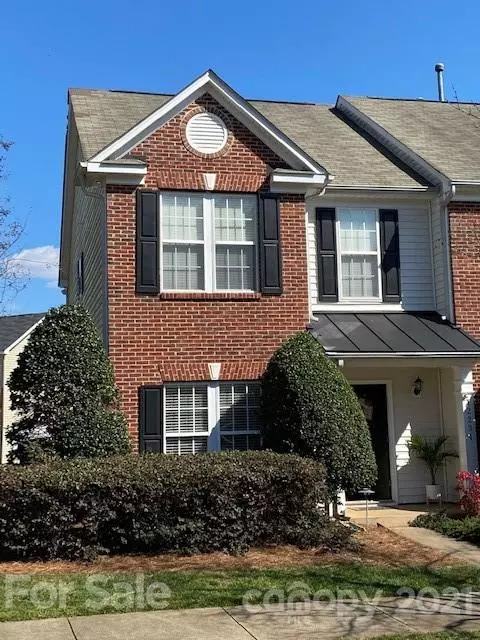$245,000
$220,000
11.4%For more information regarding the value of a property, please contact us for a free consultation.
2 Beds
3 Baths
1,540 SqFt
SOLD DATE : 04/22/2021
Key Details
Sold Price $245,000
Property Type Townhouse
Sub Type Townhouse
Listing Status Sold
Purchase Type For Sale
Square Footage 1,540 sqft
Price per Sqft $159
Subdivision Tanners Creek
MLS Listing ID 3715619
Sold Date 04/22/21
Style Contemporary
Bedrooms 2
Full Baths 2
Half Baths 1
HOA Fees $127/mo
HOA Y/N 1
Year Built 2002
Lot Size 2,482 Sqft
Acres 0.057
Lot Dimensions 25x107x33x87
Property Description
Updated top to bottom! End unit & former model boasts stylish LVP flooring (main & all baths), new carpet (BRs/closets/stairs) & tiled laundry. Like-new feel throughout with new door hardware & new lighting accenting freshly painted rooms (including ceilings/trim & stair rails). The kitchen is dressed with all new granite tops and stainless steel sink w/gooseneck faucet & disposal, plus new range, microwave & fridge. Undercabinet lighting showcases the custom tiled backsplash. Kitchen cabinets, painted in fresh contrasting gray & white palette, feature new hardware. Updates continue in baths, with freshly painted cabinets, new hardware, sink fixtures & mirrors. Under stairs pet area. Garage w/workbench. Nest video doorbell system added; A/C & Furnace upgraded with Carrier system (2 zone control flow/electronic filtration) in 2014. A remote control retractable awning tops the patio door, leading out to the fenced Courtyard.
Location
State NC
County Mecklenburg
Building/Complex Name Tanners Creek
Interior
Interior Features Attic Stairs Pulldown, Garage Shop, Garden Tub, Open Floorplan, Pantry, Walk-In Closet(s)
Heating Central, Gas Hot Air Furnace, Gas Water Heater, Multizone A/C, Zoned, Natural Gas
Flooring Carpet, Tile, Vinyl
Fireplace false
Appliance Ceiling Fan(s), Dishwasher, Disposal, Electric Dryer Hookup, Gas Range, Microwave, Natural Gas, Refrigerator
Laundry Main Level
Exterior
Exterior Feature Fence
Community Features Outdoor Pool, Playground
Street Surface Concrete
Building
Lot Description Corner Lot, End Unit
Building Description Brick Partial,Vinyl Siding, 2 Story
Foundation Slab
Sewer Public Sewer
Water Public
Architectural Style Contemporary
Structure Type Brick Partial,Vinyl Siding
New Construction false
Schools
Elementary Schools Barnette
Middle Schools Francis Bradley
High Schools Hopewell
Others
HOA Name Cedar Mgmt
Acceptable Financing Cash, Conventional, FHA, VA Loan
Listing Terms Cash, Conventional, FHA, VA Loan
Special Listing Condition None
Read Less Info
Want to know what your home might be worth? Contact us for a FREE valuation!

Our team is ready to help you sell your home for the highest possible price ASAP
© 2025 Listings courtesy of Canopy MLS as distributed by MLS GRID. All Rights Reserved.
Bought with Maureen Roberge • LKNHomes.com Inc
"My job is to find and attract mastery-based agents to the office, protect the culture, and make sure everyone is happy! "





