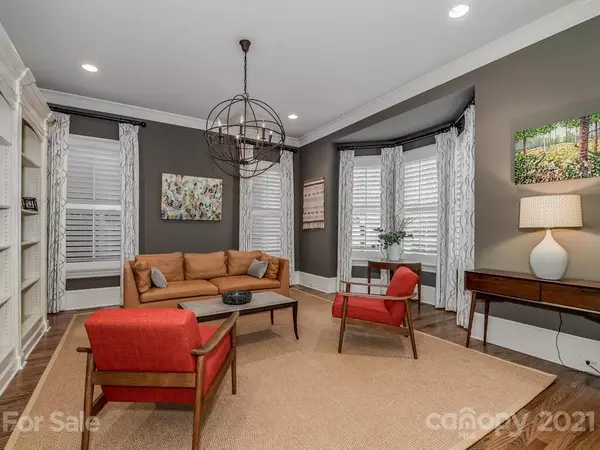$1,115,500
$1,150,000
3.0%For more information regarding the value of a property, please contact us for a free consultation.
5 Beds
8 Baths
5,387 SqFt
SOLD DATE : 04/27/2021
Key Details
Sold Price $1,115,500
Property Type Single Family Home
Sub Type Single Family Residence
Listing Status Sold
Purchase Type For Sale
Square Footage 5,387 sqft
Price per Sqft $207
Subdivision Heydon Hall
MLS Listing ID 3711725
Sold Date 04/27/21
Style Traditional
Bedrooms 5
Full Baths 5
Half Baths 3
HOA Fees $478/qua
HOA Y/N 1
Year Built 2007
Lot Size 0.340 Acres
Acres 0.34
Lot Dimensions 80x184x80x184
Property Description
FOR COMP PURPOSES- NO BA COMMISSION WAS PAID ON THIS SALE. Welcome Home to the popular gated community of Heydon Hall. Gorgeous front entry with curved staircase and hardwoods. Built ins to remain in home office. Master suite on main. Spacious family room features sliding doors that open to covered patio perfectly extending your living space with the outdoors. Private back yard includes built in grill area, firepit, and playset backing to trees. 4 upstairs bedrooms each with en-suite bath and spacious closets. Bonus and Rec room with its own powder room. A cooks kitchen and large island with everything you are looking for! High ceilings, 8' solid core doors, Main level HVAC (2018), plantation shutters, neutral colors throughout. 3 car garage w/ entry into drop zone/secondary work space. No obstacle to this floorplan- Simonini Built- Move in ready home with easy commutes and ideal location- True Value for custom construction in heart of South Charlotte!
Location
State NC
County Mecklenburg
Interior
Interior Features Attic Stairs Pulldown, Breakfast Bar, Built Ins, Cable Available, Drop Zone, Kitchen Island, Open Floorplan, Pantry, Tray Ceiling, Walk-In Closet(s), Walk-In Pantry
Heating Central, Multizone A/C, Zoned
Flooring Carpet, Tile, Wood
Fireplaces Type Gas Log, Great Room
Fireplace true
Appliance Ceiling Fan(s), CO Detector, Gas Cooktop, Dishwasher, Double Oven, Dryer, Microwave, Refrigerator, Security System, Surround Sound, Wall Oven, Washer
Exterior
Exterior Feature Fence, Fire Pit, Gas Grill, In-Ground Irrigation, Lawn Maintenance, Outdoor Kitchen
Community Features Gated, Playground, Recreation Area, Sidewalks, Street Lights
Roof Type Shingle
Building
Lot Description Private
Building Description Brick, 2 Story
Foundation Crawl Space
Builder Name Simonini
Sewer Public Sewer
Water Public, Other
Architectural Style Traditional
Structure Type Brick
New Construction false
Schools
Elementary Schools Smithfield
Middle Schools Quail Hollow
High Schools South Mecklenburg
Others
HOA Name Hawthorne
Acceptable Financing Cash, Conventional
Listing Terms Cash, Conventional
Special Listing Condition None
Read Less Info
Want to know what your home might be worth? Contact us for a FREE valuation!

Our team is ready to help you sell your home for the highest possible price ASAP
© 2025 Listings courtesy of Canopy MLS as distributed by MLS GRID. All Rights Reserved.
Bought with Non Member • MLS Administration
"My job is to find and attract mastery-based agents to the office, protect the culture, and make sure everyone is happy! "






