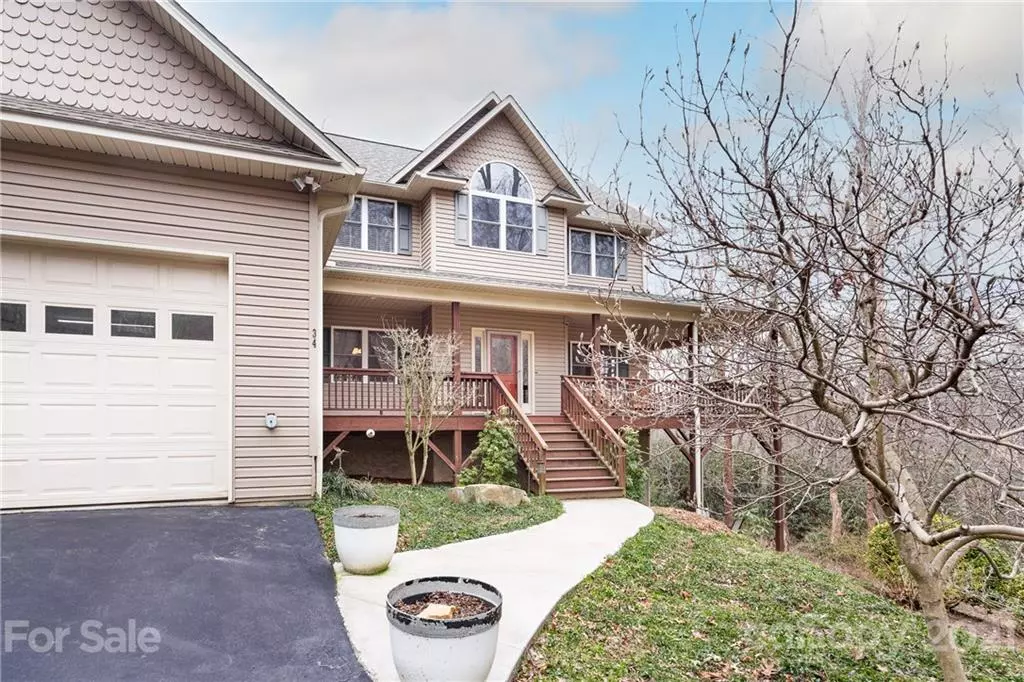$470,000
$435,000
8.0%For more information regarding the value of a property, please contact us for a free consultation.
3 Beds
3 Baths
2,369 SqFt
SOLD DATE : 04/23/2021
Key Details
Sold Price $470,000
Property Type Single Family Home
Sub Type Single Family Residence
Listing Status Sold
Purchase Type For Sale
Square Footage 2,369 sqft
Price per Sqft $198
Subdivision Hillshire Woods
MLS Listing ID 3717834
Sold Date 04/23/21
Style Farmhouse
Bedrooms 3
Full Baths 2
Half Baths 1
HOA Fees $16/ann
HOA Y/N 1
Year Built 2005
Lot Size 0.900 Acres
Acres 0.9
Property Description
The essence of "Southern Living" is found at this inviting home perched on .9 acres, at the end of the cul-de-sac, in Hillshire Woods! Enjoy peace and tranquility of the outdoors from the hot tub, fire pit, or via the almost 1,000 sqft. of fully covered wrap-around decking. This spacious home boasts smart/WiFi thermostats, a 500 gallon capacity propane tank(pre-plumbed for deck grill), with gated rear access from Glenn Lance Ln roomy enough for camper parking and other large toys. The upstairs landing is perfect for a bright & quiet reading space or extra office setup. Spread out and relax utilizing the basement's media/game room, along with the adjoining ground-level patio. Oversized garage with workshop, ample basement storage or gym/brew/grow space, new well pump installed in May/2020, private driveway was re-sealed in June/2020, updated appliances including a coveted induction range and refrigerator. 4 bedroom permitted septic system, making future expansions or additions a breeze.
Location
State NC
County Buncombe
Interior
Interior Features Garage Shop, Kitchen Island, Tray Ceiling, Walk-In Closet(s)
Heating Heat Pump, Heat Pump
Flooring Carpet, Tile, Wood
Fireplaces Type Gas Log, Propane
Fireplace true
Appliance Cable Prewire, Ceiling Fan(s), Dryer, Induction Cooktop, Microwave, Propane Cooktop, Refrigerator, Washer
Exterior
Exterior Feature Fire Pit, Hot Tub
Roof Type Shingle
Building
Lot Description Cul-De-Sac, Private, Sloped, Wooded
Building Description Vinyl Siding, 2 Story/Basement
Foundation Basement Partially Finished, Block, Slab
Sewer Septic Installed
Water Well
Architectural Style Farmhouse
Structure Type Vinyl Siding
New Construction false
Schools
Elementary Schools Fairview
Middle Schools Cane Creek
High Schools Ac Reynolds
Others
HOA Name Wendy Kearns
Acceptable Financing Cash, Conventional
Listing Terms Cash, Conventional
Special Listing Condition None
Read Less Info
Want to know what your home might be worth? Contact us for a FREE valuation!

Our team is ready to help you sell your home for the highest possible price ASAP
© 2025 Listings courtesy of Canopy MLS as distributed by MLS GRID. All Rights Reserved.
Bought with Ameliah Davidson • GreyBeard Realty
"My job is to find and attract mastery-based agents to the office, protect the culture, and make sure everyone is happy! "






