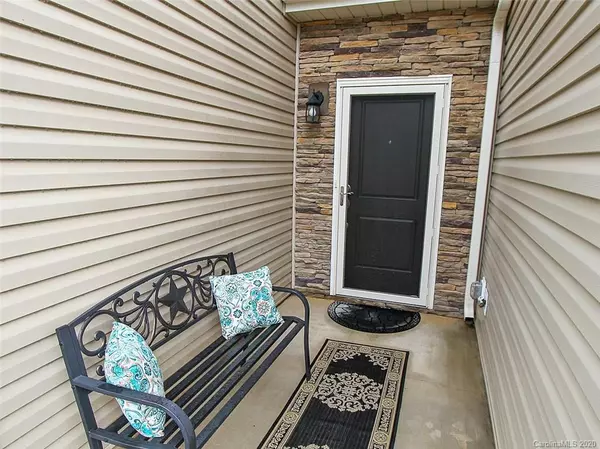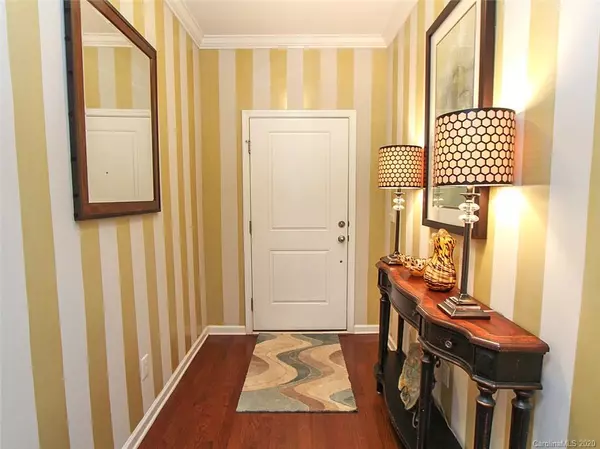$271,000
$269,900
0.4%For more information regarding the value of a property, please contact us for a free consultation.
3 Beds
3 Baths
2,267 SqFt
SOLD DATE : 09/24/2020
Key Details
Sold Price $271,000
Property Type Townhouse
Sub Type Townhouse
Listing Status Sold
Purchase Type For Sale
Square Footage 2,267 sqft
Price per Sqft $119
Subdivision Summerlake
MLS Listing ID 3651892
Sold Date 09/24/20
Style Transitional
Bedrooms 3
Full Baths 2
Half Baths 1
HOA Fees $125/mo
HOA Y/N 1
Year Built 2015
Lot Size 1,742 Sqft
Acres 0.04
Lot Dimensions 28x70
Property Description
Elegance abounds in this Elon Model townhome in popular Summerlake featuring stone & vinyl front w/ double garage, close access to trail around Heritage Lake, & backs up to open greenspace! Kitchen features SS appliances, large prep island w/ sink & pendant lighting, granite counters/tile backsplash & staggered cabinets. Great room offers an abundance of natural light & leads to the dining area & home manager station w/ desk & cabinets. Hardwoods thru-out most of the lower level, w/ the comfort of carpet in the great room. Upper level features a large loft/bonus area great for entertaining. Master suite boasts 2 closets, dual sink vanity, custom tile shower w/ frameless glass, & tile flooring. Convenient drop zone entry off garage. Back patio overlooks open greenspace & offers privacy fencing on both sides for the perfect place to relax. Community offers outdoor pools, playground, covered picnic area, & stately Club House. Close access to 77, ASC Greenway, shopping, dining, & more!
Location
State SC
County York
Building/Complex Name Summerlake
Interior
Interior Features Built Ins, Drop Zone, Kitchen Island, Open Floorplan, Pantry, Walk-In Closet(s)
Heating Central, Forced Air
Flooring Carpet, Hardwood, Tile, Vinyl
Fireplace false
Appliance Cable Prewire, Ceiling Fan(s), CO Detector, Electric Cooktop, Dishwasher, Plumbed For Ice Maker, Microwave
Laundry Upper Level, Laundry Room
Exterior
Exterior Feature Lawn Maintenance
Community Features Clubhouse, Lake, Outdoor Pool, Picnic Area, Playground, Recreation Area, Street Lights, Walking Trails
Roof Type Shingle
Street Surface Concrete
Accessibility 2 or More Access Exits
Building
Lot Description Green Area
Building Description Stone Veneer,Vinyl Siding, 2 Story
Foundation Slab, Slab
Builder Name True Homes
Sewer Public Sewer
Water Public
Architectural Style Transitional
Structure Type Stone Veneer,Vinyl Siding
New Construction false
Schools
Elementary Schools Sugar Creek
Middle Schools Fort Mill
High Schools Nation Ford
Others
HOA Name Summerlake
Acceptable Financing Cash, Conventional, VA Loan
Listing Terms Cash, Conventional, VA Loan
Special Listing Condition None
Read Less Info
Want to know what your home might be worth? Contact us for a FREE valuation!

Our team is ready to help you sell your home for the highest possible price ASAP
© 2025 Listings courtesy of Canopy MLS as distributed by MLS GRID. All Rights Reserved.
Bought with David Scibor • Keller Williams Ballantyne Area
"My job is to find and attract mastery-based agents to the office, protect the culture, and make sure everyone is happy! "






