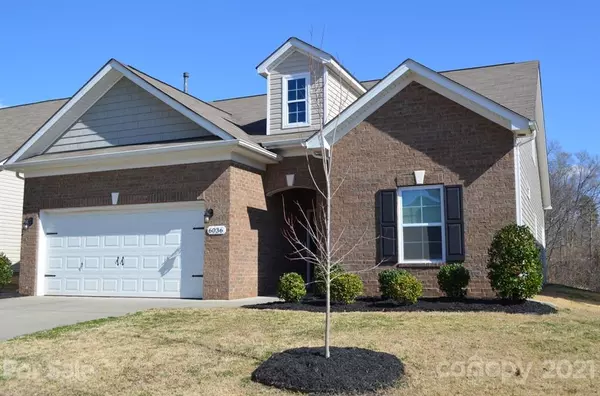$318,250
$312,900
1.7%For more information regarding the value of a property, please contact us for a free consultation.
3 Beds
2 Baths
2,057 SqFt
SOLD DATE : 04/01/2021
Key Details
Sold Price $318,250
Property Type Single Family Home
Sub Type Single Family Residence
Listing Status Sold
Purchase Type For Sale
Square Footage 2,057 sqft
Price per Sqft $154
Subdivision Villages Of Denver
MLS Listing ID 3715043
Sold Date 04/01/21
Style Contemporary
Bedrooms 3
Full Baths 2
HOA Fees $34/ann
HOA Y/N 1
Year Built 2016
Lot Size 10,497 Sqft
Acres 0.241
Lot Dimensions 60x175
Property Description
Better than new ranch style home with large bonus room full of endless possibilities. Situated on a serene homesite that backs to a private, wooded area. This home features 3 bedrooms, 2 full baths, and a highly desired open floor plan with great natural lighting. Floor plan is perfect - with the owner's suite tucked in the back corner of the home, and both secondary bedrooms on the opposite front corner. Tons of upgrades including new stainless appliances, LED lighting throughout plus upgraded pendent fixtures, new tiled floors in bathrooms, all new stainless faucets, subway tiled kitchen backsplash, custom crafted accent wall, drop zone, shiplapped island, and laundry cabinetry. This home is truly move in ready as it has been freshly painted. Best location in all of Denver to access Highway 16 to Charlotte and walking distance to shops and restaurants.
Location
State NC
County Lincoln
Interior
Interior Features Attic Walk In, Drop Zone, Garden Tub, Kitchen Island, Open Floorplan, Pantry, Split Bedroom, Vaulted Ceiling, Walk-In Closet(s), Window Treatments
Heating Gas Hot Air Furnace, Heat Pump
Flooring Carpet, Tile, Vinyl
Fireplace false
Appliance Electric Cooktop, Dishwasher, Disposal, Electric Oven, Electric Dryer Hookup, Electric Range, Exhaust Fan, Plumbed For Ice Maker, Microwave, Refrigerator, Self Cleaning Oven
Exterior
Community Features Clubhouse, Outdoor Pool, Sidewalks, Street Lights
Waterfront Description None
Roof Type Fiberglass
Building
Lot Description Level, Wooded
Building Description Brick Partial,Vinyl Siding, 1 Story/F.R.O.G.
Foundation Slab
Sewer County Sewer
Water County Water
Architectural Style Contemporary
Structure Type Brick Partial,Vinyl Siding
New Construction false
Schools
Elementary Schools St. James
Middle Schools East Lincoln
High Schools East Lincoln
Others
HOA Name First Service Residential
Acceptable Financing Cash, Conventional
Listing Terms Cash, Conventional
Special Listing Condition None
Read Less Info
Want to know what your home might be worth? Contact us for a FREE valuation!

Our team is ready to help you sell your home for the highest possible price ASAP
© 2025 Listings courtesy of Canopy MLS as distributed by MLS GRID. All Rights Reserved.
Bought with Helen Harp • Keller Williams Ballantyne Area
"My job is to find and attract mastery-based agents to the office, protect the culture, and make sure everyone is happy! "






