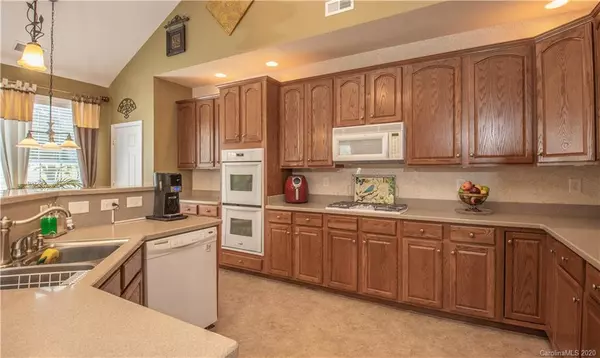$350,000
$354,900
1.4%For more information regarding the value of a property, please contact us for a free consultation.
3 Beds
4 Baths
3,364 SqFt
SOLD DATE : 10/15/2020
Key Details
Sold Price $350,000
Property Type Single Family Home
Sub Type Single Family Residence
Listing Status Sold
Purchase Type For Sale
Square Footage 3,364 sqft
Price per Sqft $104
Subdivision Four Seasons At Gold Hill
MLS Listing ID 3643994
Sold Date 10/15/20
Style Traditional
Bedrooms 3
Full Baths 3
Half Baths 1
HOA Fees $213/qua
HOA Y/N 1
Year Built 2005
Lot Size 7,405 Sqft
Acres 0.17
Property Description
Active Adult Living at it's Best! Lots of community amenities with a small community feel! 1200 HSF Clubhouse that includes: Fitness Center, Hobby Rooms, Library, Billiard Room and Outdoor Pool, Spa/hot tub. The community director has lots of activities planned. Outdoor Pavilion with Pool, Tennis Court, Pickle-Ball, Golf Practice Net, Shuffle Board, & Bocce Ball. Located close to Parks, Shopping, 3 Golf Courses & Ann Springs Green-Way. Huge 2 story Floor Plan w/ plenty of room upstairs (chair lift) for guests to be comfortable. Crown Molding throughout! Luxury Vinyl Tiles downstairs (2017), Gourmet kitchen, wall ovens, corian counters, breakfast bar, recessed lighting. Enclosed patio with new windows. Office downstairs can be used as 4th bedroom, but does not have a closet. Loft upstairs overlooks dramatic & elegant downstairs living room. Gorgeous landscaping in front and back w/ in-ground irrigation system. Heating & Cooling replaced in March of 2019.
Location
State SC
County York
Interior
Interior Features Attic Fan, Attic Stairs Pulldown, Breakfast Bar, Cable Available, Open Floorplan, Pantry, Walk-In Closet(s)
Heating Central, Gas Hot Air Furnace
Flooring Carpet, Vinyl
Fireplaces Type Gas Log, Great Room
Fireplace true
Appliance Ceiling Fan(s), Electric Cooktop, Dishwasher, Disposal, Double Oven, Dryer, Plumbed For Ice Maker, Microwave, Network Ready, Refrigerator, Self Cleaning Oven, Washer
Laundry Main Level
Exterior
Exterior Feature In-Ground Irrigation, Lawn Maintenance
Community Features 55 and Older, Clubhouse, Fitness Center, Outdoor Pool, Recreation Area, Sidewalks, Street Lights, Tennis Court(s)
Roof Type Shingle
Street Surface Concrete
Accessibility Stair Lift
Building
Building Description Brick Partial,Vinyl Siding, 2 Story
Foundation Slab
Sewer County Sewer
Water County Water
Architectural Style Traditional
Structure Type Brick Partial,Vinyl Siding
New Construction false
Schools
Elementary Schools Unspecified
Middle Schools Unspecified
High Schools Unspecified
Others
HOA Name Cedar Management
Acceptable Financing Cash, Conventional, FHA, VA Loan
Listing Terms Cash, Conventional, FHA, VA Loan
Special Listing Condition None
Read Less Info
Want to know what your home might be worth? Contact us for a FREE valuation!

Our team is ready to help you sell your home for the highest possible price ASAP
© 2025 Listings courtesy of Canopy MLS as distributed by MLS GRID. All Rights Reserved.
Bought with Ken Ernst • Costello Real Estate and Investments Fort Mill LLC
"My job is to find and attract mastery-based agents to the office, protect the culture, and make sure everyone is happy! "






