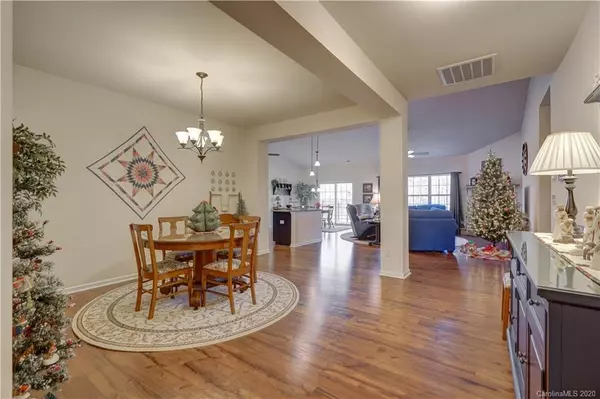$330,000
$330,000
For more information regarding the value of a property, please contact us for a free consultation.
3 Beds
2 Baths
2,044 SqFt
SOLD DATE : 02/01/2021
Key Details
Sold Price $330,000
Property Type Single Family Home
Sub Type Single Family Residence
Listing Status Sold
Purchase Type For Sale
Square Footage 2,044 sqft
Price per Sqft $161
Subdivision Ravenscroft
MLS Listing ID 3689506
Sold Date 02/01/21
Bedrooms 3
Full Baths 2
HOA Fees $35/ann
HOA Y/N 1
Year Built 2013
Lot Size 0.300 Acres
Acres 0.3
Lot Dimensions 80x162
Property Description
Pristine, move-in ready, beautify maintained, conveniently located, ranch w/open floorplan. Located in the Ravenscroft community, close to shopping, dining & medical. Hand scraped plank engineered hardwoods in all common areas, tile in wet rooms & carpeted bdrms. Kitchen adorned with mocha stacked, castled & crowned cabinets, granite counter tops, stainless appliances including fridge, pendant & recessed lighting, ceiling fan, walk-in pantry, pull out drawers in lowers, double stainless sink w/high arc faucet & vaulted ceiling. Breakfast area lends view to back yard with gated patio. Family room sports a stone gas log fireplace & high-end ceiling fan. Master is conveniently located away from 2 secondary bdrms & includes ceiling fan & plush carpeting. Master bath is a winner w/extra lg. linen closet, spacious tile shower w,bench, walk-in closet, double sinks & water closet w/high boy commode. 2 car garage w/keypad entry. Back yard includes gated patio & woods.
Location
State NC
County Mecklenburg
Interior
Interior Features Attic Stairs Pulldown, Vaulted Ceiling, Walk-In Closet(s), Walk-In Pantry
Heating Central, Gas Hot Air Furnace
Flooring Carpet, Laminate, Tile
Fireplaces Type Family Room, Gas Log, Vented
Fireplace true
Appliance Cable Prewire, Ceiling Fan(s), CO Detector, Dishwasher, Disposal, Electric Dryer Hookup, Electric Range, Plumbed For Ice Maker, Microwave, Refrigerator, Security System, Self Cleaning Oven
Exterior
Community Features Sidewalks, Street Lights, Walking Trails
Roof Type Shingle
Building
Lot Description Level
Building Description Brick Partial,Fiber Cement, 1 Story
Foundation Slab
Builder Name Ryland
Sewer Public Sewer
Water Public
Structure Type Brick Partial,Fiber Cement
New Construction false
Schools
Elementary Schools Lebanon
Middle Schools Northeast
High Schools Independence
Others
HOA Name Cusick Company
Special Listing Condition None
Read Less Info
Want to know what your home might be worth? Contact us for a FREE valuation!

Our team is ready to help you sell your home for the highest possible price ASAP
© 2025 Listings courtesy of Canopy MLS as distributed by MLS GRID. All Rights Reserved.
Bought with Gabrielle Ebanietti • S&E Management LLC
"My job is to find and attract mastery-based agents to the office, protect the culture, and make sure everyone is happy! "






