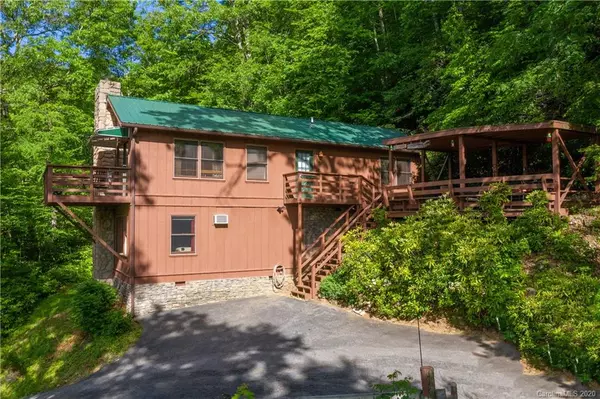$210,000
$214,000
1.9%For more information regarding the value of a property, please contact us for a free consultation.
2 Beds
3 Baths
1,323 SqFt
SOLD DATE : 07/24/2020
Key Details
Sold Price $210,000
Property Type Single Family Home
Sub Type Single Family Residence
Listing Status Sold
Purchase Type For Sale
Square Footage 1,323 sqft
Price per Sqft $158
Subdivision Villa Labri
MLS Listing ID 3616281
Sold Date 07/24/20
Style Cabin
Bedrooms 2
Full Baths 2
Half Baths 1
Year Built 1984
Lot Size 9,583 Sqft
Acres 0.22
Property Description
Check out this end-of-the-road private mountain retreat in the heart of Maggie Valley! Bordering the MVCC Estates subdivision, with shared road maintenance, this home is easy to get to with paved frontage and driveway. The stunning year-round mountain views can be enjoyed from the balcony off the living room or the elaborate covered side deck with built-in bench seating. You can listen to the bold rushing creek below sitting on either deck or even from inside the home when the doors are open! The open layout is inviting and ideal for family and friends to gather around the stone wood-burning fireplace. Two master bedrooms on separate levels provides comfort and space for residents and guests. Beautiful hardwood floors flow throughout the entire living space creating a seamless transition from room to room. This home is turn-key ready and seller would be willing to entertain offers for home to come completely furnished. This is a MUST SEE!!!
Location
State NC
County Haywood
Interior
Interior Features Breakfast Bar, Walk-In Closet(s), Window Treatments
Heating Baseboard, Wall Unit(s)
Flooring Linoleum, Wood
Fireplaces Type Living Room, Wood Burning
Fireplace true
Appliance Ceiling Fan(s), Dishwasher, Disposal, Dryer, Electric Oven, Microwave, Refrigerator, Washer
Laundry Main Level
Exterior
Community Features Golf
Waterfront Description None
Roof Type Metal
Street Surface Asphalt
Building
Lot Description Hilly, Long Range View, Mountain View, Paved, Private, Creek/Stream, Wooded, Views, Year Round View
Building Description Wood Siding, 1.5 Story
Foundation Crawl Space
Sewer Public Sewer
Water Public
Architectural Style Cabin
Structure Type Wood Siding
New Construction false
Schools
Elementary Schools Jonathan Valley
Middle Schools Waynesville
High Schools Tuscola
Others
Acceptable Financing Cash, Conventional
Listing Terms Cash, Conventional
Special Listing Condition None
Read Less Info
Want to know what your home might be worth? Contact us for a FREE valuation!

Our team is ready to help you sell your home for the highest possible price ASAP
© 2025 Listings courtesy of Canopy MLS as distributed by MLS GRID. All Rights Reserved.
Bought with Kimberly Mayfield • Better Homes and Gardens Real Estate Heritage
"My job is to find and attract mastery-based agents to the office, protect the culture, and make sure everyone is happy! "






