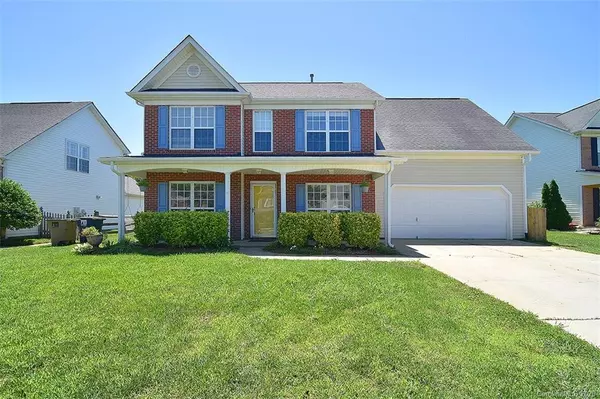$290,000
$290,000
For more information regarding the value of a property, please contact us for a free consultation.
5 Beds
4 Baths
2,545 SqFt
SOLD DATE : 07/17/2020
Key Details
Sold Price $290,000
Property Type Single Family Home
Sub Type Single Family Residence
Listing Status Sold
Purchase Type For Sale
Square Footage 2,545 sqft
Price per Sqft $113
Subdivision Bent Creek
MLS Listing ID 3626771
Sold Date 07/17/20
Style Traditional
Bedrooms 5
Full Baths 3
Half Baths 1
HOA Fees $44/ann
HOA Y/N 1
Year Built 2001
Lot Size 0.256 Acres
Acres 0.256
Lot Dimensions 70X156X70X162
Property Description
MULTIPLE OFFERS RECVD H&B DUE 12AM 6/8 This two master suite over 2500sqft home in the heart of Union County! Enjoy lower taxes, union county schools, local dining, neighborhood amenities & all before summer even hits. Spend your days relaxing in your newly remodeled Bent Creek home. The seller spared no expense when they were getting this home prepared. They opened up the kitchen to have that large open floor plan. Installed all new stainless steel appliances, granite countertops, subway tile backsplash, tiled floors, hardwood floors, fresh paint, hardware, & light fixtures. This home has a main level master bedroom, as well as, a second floor master bedroom. With three full baths and a half bath you never have anyone using your personal space. There is a bonus room upstairs for that 5th bedroom or just that secondary entertaining space. As you spend your time grilling out back unwind in the fenced in yard. Storage shed in back & on those scorching days seek relief under the gazebo!
Location
State NC
County Union
Interior
Heating Central, Gas Hot Air Furnace
Flooring Carpet, Tile, Wood
Fireplaces Type Family Room, Gas Log
Fireplace true
Appliance Cable Prewire, Ceiling Fan(s), Dishwasher, Disposal, Electric Range, Microwave
Exterior
Exterior Feature Fence, Shed(s)
Community Features Clubhouse, Outdoor Pool, Playground, Pond, Recreation Area, Sidewalks
Roof Type Shingle
Building
Lot Description Cleared, Cul-De-Sac, Level
Building Description Brick Partial,Vinyl Siding, 2 Story
Foundation Slab
Builder Name Lewis Homes
Sewer Public Sewer
Water Public
Architectural Style Traditional
Structure Type Brick Partial,Vinyl Siding
New Construction false
Schools
Elementary Schools Hemby Bridge
Middle Schools Porter Ridge
High Schools Porter Ridge
Others
HOA Name Cusick Management
Acceptable Financing Cash, Conventional
Listing Terms Cash, Conventional
Special Listing Condition Relocation
Read Less Info
Want to know what your home might be worth? Contact us for a FREE valuation!

Our team is ready to help you sell your home for the highest possible price ASAP
© 2025 Listings courtesy of Canopy MLS as distributed by MLS GRID. All Rights Reserved.
Bought with Andrea Williams • EXP REALTY LLC
"My job is to find and attract mastery-based agents to the office, protect the culture, and make sure everyone is happy! "






