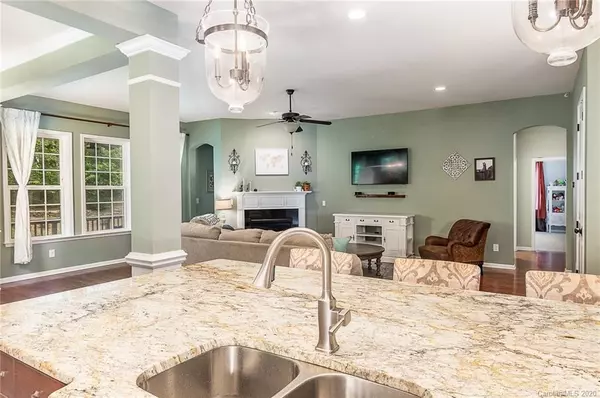$455,000
$465,000
2.2%For more information regarding the value of a property, please contact us for a free consultation.
4 Beds
4 Baths
3,000 SqFt
SOLD DATE : 09/10/2020
Key Details
Sold Price $455,000
Property Type Single Family Home
Sub Type Single Family Residence
Listing Status Sold
Purchase Type For Sale
Square Footage 3,000 sqft
Price per Sqft $151
Subdivision Stonewater
MLS Listing ID 3625639
Sold Date 09/10/20
Style Arts and Crafts
Bedrooms 4
Full Baths 4
HOA Fees $88/ann
HOA Y/N 1
Year Built 2013
Lot Size 0.470 Acres
Acres 0.47
Lot Dimensions 96 x 227 x 80 x 224
Property Description
Simple beautiful craftsmen style home! This gorgeous home with a 3 car garage is better than new with an open floorplan, beautiful lighting, 1st floor master with laundry room attached to master closet. Tall ceilings, glistening hardwood floors and lots of natural lighting makes this home warm & inviting. Chefs will love the huge kiten with large eat-at center island, beautiful granite & cabinets. Upstairs is a large 4th bedroom with full bath that could be used for guests, an office, media room or exercisise room. Relax on the great covered porch that looks out onto the private fenced backyard & patio with fire pit. Conveniently located with a quick commute to Charlotte and the airport. This lovely community offers a clubhouse, outdoor pool, playground, volleyball, basketball, picnic & grilling areas & many more with boat ramp & lake access. You better hurry on this beautiful home!
Location
State NC
County Gaston
Body of Water Mountain Island Lake
Interior
Interior Features Attic Walk In, Cable Available, Garden Tub, Kitchen Island, Open Floorplan, Pantry, Split Bedroom, Walk-In Closet(s)
Heating Central, Heat Pump, Multizone A/C, Zoned
Flooring Carpet, Tile, Wood
Fireplaces Type Gas Log, Great Room
Fireplace true
Appliance Cable Prewire, CO Detector, Electric Cooktop, Dishwasher, Disposal, Electric Dryer Hookup, Gas Dryer Hookup, Plumbed For Ice Maker, Self Cleaning Oven
Laundry Main Level, Utility Room
Exterior
Exterior Feature Fence, In-Ground Irrigation
Community Features Clubhouse, Lake, Outdoor Pool, Playground, Recreation Area, Tennis Court(s), Walking Trails
Roof Type Shingle
Street Surface Concrete
Building
Lot Description Orchard(s), Sloped, Wooded
Building Description Fiber Cement,Stone, 1.5 Story
Foundation Crawl Space
Builder Name David Weekly Homes
Sewer Public Sewer
Water Public
Architectural Style Arts and Crafts
Structure Type Fiber Cement,Stone
New Construction false
Schools
Elementary Schools Pinewood Gaston
Middle Schools Mount Holly
High Schools East Gaston
Others
HOA Name Cedar Management
Acceptable Financing Cash, Conventional
Listing Terms Cash, Conventional
Special Listing Condition None
Read Less Info
Want to know what your home might be worth? Contact us for a FREE valuation!

Our team is ready to help you sell your home for the highest possible price ASAP
© 2025 Listings courtesy of Canopy MLS as distributed by MLS GRID. All Rights Reserved.
Bought with Van Deane • Pridemore Properties
"My job is to find and attract mastery-based agents to the office, protect the culture, and make sure everyone is happy! "






