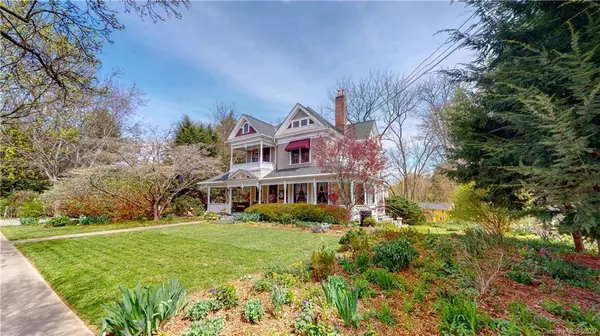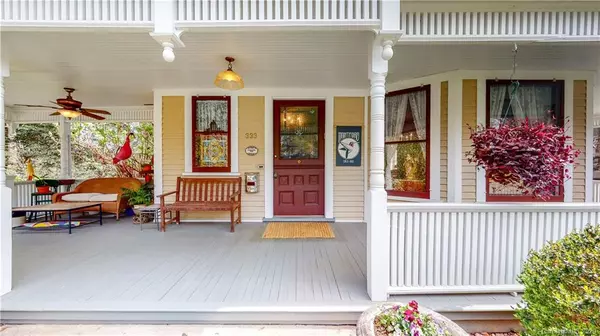$1,025,000
$998,000
2.7%For more information regarding the value of a property, please contact us for a free consultation.
5 Beds
5 Baths
2,588 SqFt
SOLD DATE : 09/17/2020
Key Details
Sold Price $1,025,000
Property Type Single Family Home
Sub Type Single Family Residence
Listing Status Sold
Purchase Type For Sale
Square Footage 2,588 sqft
Price per Sqft $396
Subdivision Historic Montford
MLS Listing ID 3600369
Sold Date 09/17/20
Style Victorian
Bedrooms 5
Full Baths 4
Half Baths 1
Year Built 1896
Lot Size 0.410 Acres
Acres 0.41
Property Description
This exceptional double-dwelling property couples Parkside House, a quintessential Queen Anne Victorian, with a tastefully designed modern bungalow in the highly desirable Montford Historic District. Impeccably maintained by its historian owners for 23 years, Parkside features carefully curated interiors,1890's architectural details and the legacy of its handcrafted past including a wraparound porch, Dutch door, tall ceilings, and wood trim. Parkside preserves the story of Asheville's past while providing state-of-the-art efficiency: active solar, on-demand hot water, Icynene insulation and dual heat pumps. Adding to the 2588 sq.ft. main house, is the 1448 sq.ft. 2 Bed/2 Bath bungalow, an Accessible dwelling, which provides great value as a rental or guesthouse. Set amidst professionally landscaped gardens and artisanal stone-scaped terraces, the homes share a spacious lot adjacent to Montford Park's protected green space—an urban oasis—yet a short stroll to vibrant downtown Asheville.
Location
State NC
County Buncombe
Interior
Interior Features Attic Fan, Attic Stairs Pulldown, Built Ins, Cable Available, Kitchen Island, Open Floorplan, Window Treatments
Heating Central, Gas Hot Air Furnace, Gas Water Heater, Heat Pump, Heat Pump, Zoned, Combustion Fireplace
Flooring Cork, Marble, Hardwood, Tile, Vinyl, Vinyl, Wood
Fireplaces Type Ventless, Living Room, Gas
Fireplace true
Appliance Cable Prewire, Ceiling Fan(s), CO Detector, Gas Cooktop, Dishwasher, Disposal, Down Draft, Dryer, Exhaust Fan, Exhaust Hood, ENERGY STAR Qualified Washer, ENERGY STAR Qualified Dishwasher, ENERGY STAR Qualified Light Fixtures, Gas Range, Indoor Grill, Plumbed For Ice Maker, Natural Gas, Oven, Radon Mitigation System, Self Cleaning Oven, Wall Oven
Exterior
Exterior Feature Gas Grill, Rainwater Catchment, Terrace, Underground Power Lines, Wired Internet Available
Community Features Sidewalks, Sport Court, Street Lights, Tennis Court(s), Walking Trails, Other
Roof Type Shingle
Building
Lot Description Cleared, Green Area, Level, Paved, Rolling Slope, Wooded
Building Description Cedar,Hardboard Siding,Wood Siding, 2 Story/Basement
Foundation Basement, Basement Outside Entrance, Crawl Space, Crawl Space
Sewer Public Sewer
Water Public
Architectural Style Victorian
Structure Type Cedar,Hardboard Siding,Wood Siding
New Construction false
Schools
Elementary Schools Asheville City
Middle Schools Asheville
High Schools Asheville
Others
Acceptable Financing Cash, Conventional
Listing Terms Cash, Conventional
Special Listing Condition None
Read Less Info
Want to know what your home might be worth? Contact us for a FREE valuation!

Our team is ready to help you sell your home for the highest possible price ASAP
© 2025 Listings courtesy of Canopy MLS as distributed by MLS GRID. All Rights Reserved.
Bought with Randi Beard • Premier Sothebys International Realty
"My job is to find and attract mastery-based agents to the office, protect the culture, and make sure everyone is happy! "






