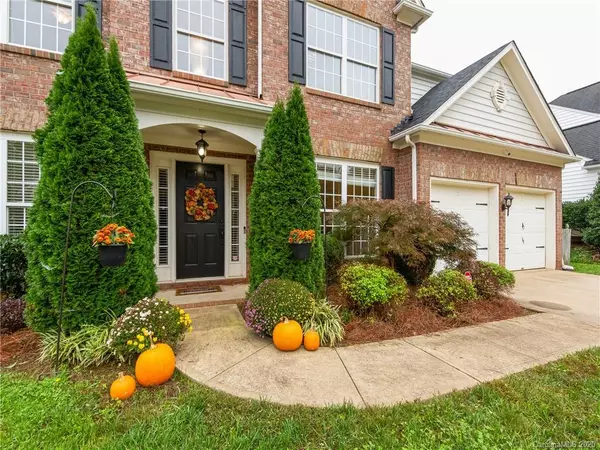$412,000
$395,000
4.3%For more information regarding the value of a property, please contact us for a free consultation.
4 Beds
3 Baths
2,565 SqFt
SOLD DATE : 12/02/2020
Key Details
Sold Price $412,000
Property Type Single Family Home
Sub Type Single Family Residence
Listing Status Sold
Purchase Type For Sale
Square Footage 2,565 sqft
Price per Sqft $160
Subdivision Birkdale
MLS Listing ID 3676862
Sold Date 12/02/20
Style Traditional
Bedrooms 4
Full Baths 2
Half Baths 1
HOA Fees $62/mo
HOA Y/N 1
Year Built 1998
Lot Size 0.346 Acres
Acres 0.346
Property Description
Absolutely stunning Birkdale home with upgrades galore in the best Huntersville location! Walking through the front doors you you are bathed in natural light from the two story great room. The office is tucked away and features a teak wood wall to show off during zoom meetings! The new marble surround on the fireplace adds to the drama of the two story open living room leading to the eat in cook's kitchen! This great kitchen is ready for quite evenings in or hosting the family! The kitchen overlooks the amazing fenced back yard that is complete with covered pergola, sport court with basketball and a play structure for little ones. Upstairs is a great layout with the master on one wing and the bedrooms on the other! The master suite is oversized and overlooks the back and features a huge en suite. Amenity filled Birkdale features miles of sidewalks, a pool, club house, golf course and more right next to Lake Norman! Birkdale Village has dining, entertaining, movies and so much more!
Location
State NC
County Mecklenburg
Interior
Interior Features Attic Stairs Pulldown, Cable Available, Cathedral Ceiling(s), Kitchen Island, Open Floorplan, Pantry, Vaulted Ceiling, Walk-In Closet(s), Walk-In Pantry
Heating Central, Gas Hot Air Furnace
Flooring Carpet, Tile, Vinyl, Vinyl
Fireplaces Type Living Room, Gas
Fireplace true
Appliance Cable Prewire, Ceiling Fan(s), Dishwasher, Disposal, Security System
Exterior
Exterior Feature Fence
Community Features Clubhouse, Golf, Outdoor Pool, Picnic Area, Playground, Recreation Area, Sidewalks, Street Lights, Tennis Court(s)
Roof Type Shingle
Building
Lot Description Level
Building Description Brick Partial,Vinyl Siding, 2 Story
Foundation Slab
Sewer Public Sewer
Water Public
Architectural Style Traditional
Structure Type Brick Partial,Vinyl Siding
New Construction false
Schools
Elementary Schools Grand Oak
Middle Schools Francis Bradley
High Schools Hopewell
Others
Acceptable Financing Cash, Conventional, FHA, VA Loan
Listing Terms Cash, Conventional, FHA, VA Loan
Special Listing Condition None
Read Less Info
Want to know what your home might be worth? Contact us for a FREE valuation!

Our team is ready to help you sell your home for the highest possible price ASAP
© 2025 Listings courtesy of Canopy MLS as distributed by MLS GRID. All Rights Reserved.
Bought with Sydney Caldwell • Keller Williams South Park
"My job is to find and attract mastery-based agents to the office, protect the culture, and make sure everyone is happy! "






