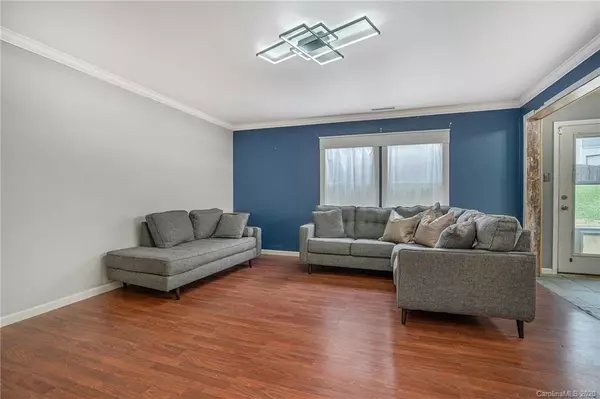$213,000
$213,000
For more information regarding the value of a property, please contact us for a free consultation.
3 Beds
3 Baths
1,886 SqFt
SOLD DATE : 07/10/2020
Key Details
Sold Price $213,000
Property Type Single Family Home
Sub Type Single Family Residence
Listing Status Sold
Purchase Type For Sale
Square Footage 1,886 sqft
Price per Sqft $112
Subdivision Kendrick Farm
MLS Listing ID 3629535
Sold Date 07/10/20
Style Transitional
Bedrooms 3
Full Baths 2
Half Baths 1
HOA Fees $41/ann
HOA Y/N 1
Year Built 2007
Lot Size 10,454 Sqft
Acres 0.24
Property Description
Turn-key ready home in the heart of Kendrick Farm! While it's only a short commute to Uptown, the neighborhood offers a quiet country feel! The home is situated on a large fully fenced cul-de-sac lot, complete with extended patio, pergola, AND outdoor shed. Once inside, you are greeted with an open floor plan, great for entertaining or keeping a watchful eye on the family. Large family room with new flooring & lighting is just off the kitchen, which offers plenty of space for a dining area. You will notice personal touches throughout including herring bone tile and ship-lap trim work! Front room does offers privacy which would be great for home office. Upstairs offers 2 ample sized bedrooms & master suite w/ new lighting & massive walk in closet! Addt'l living space at top of the stairs is perfect for play or media room! Don't forget to check out the neighborhood amenities such as the outdoor pool & multiple playgrounds! Fridge+W&D convey; New 2020 Water Heater! Check out the 3D Tour!
Location
State NC
County Gaston
Interior
Interior Features Garden Tub, Open Floorplan, Walk-In Closet(s)
Heating Central
Flooring Carpet, Laminate, Tile
Fireplace false
Appliance Cable Prewire, Dishwasher, Dryer, Electric Dryer Hookup, Plumbed For Ice Maker, Microwave, Oven, Refrigerator, Washer
Exterior
Exterior Feature Fence, Shed(s)
Community Features Outdoor Pool, Playground
Building
Lot Description Cul-De-Sac
Building Description Vinyl Siding, 2 Story
Foundation Slab
Sewer Public Sewer
Water Public
Architectural Style Transitional
Structure Type Vinyl Siding
New Construction false
Schools
Elementary Schools Pinewood Gaston
Middle Schools Mount Holly
High Schools East Gaston
Others
HOA Name Cedar
Acceptable Financing Cash, Conventional, FHA, VA Loan
Listing Terms Cash, Conventional, FHA, VA Loan
Special Listing Condition None
Read Less Info
Want to know what your home might be worth? Contact us for a FREE valuation!

Our team is ready to help you sell your home for the highest possible price ASAP
© 2025 Listings courtesy of Canopy MLS as distributed by MLS GRID. All Rights Reserved.
Bought with Keya Ruston • Keller Williams Premier
"My job is to find and attract mastery-based agents to the office, protect the culture, and make sure everyone is happy! "






