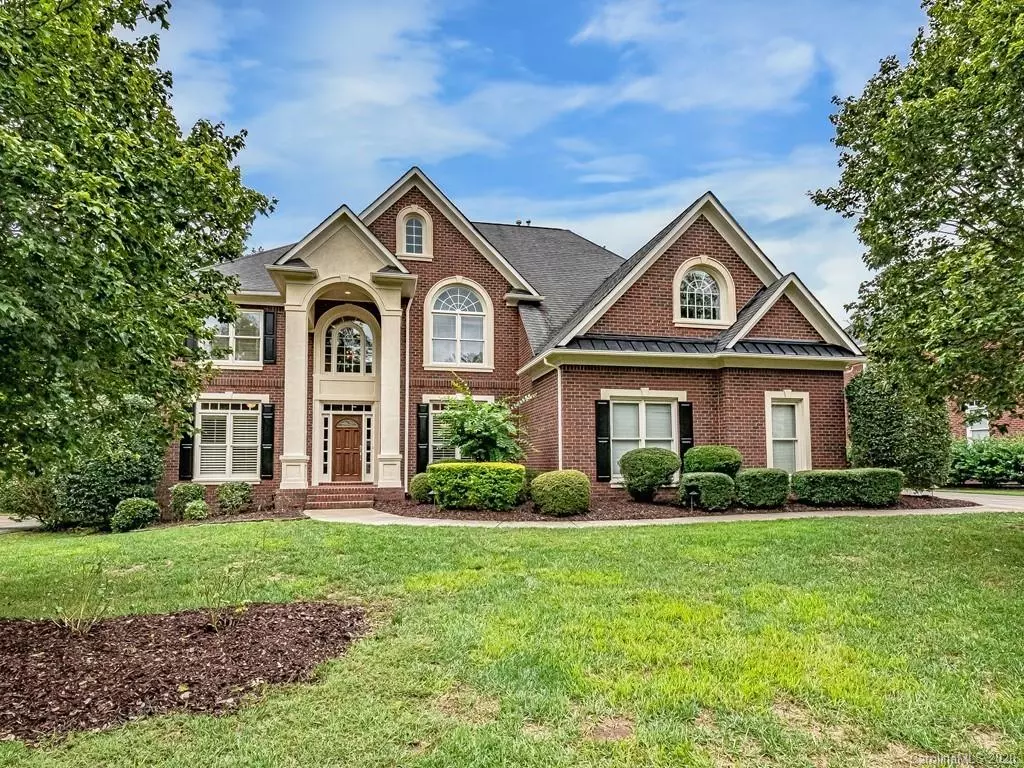$670,000
$674,900
0.7%For more information regarding the value of a property, please contact us for a free consultation.
5 Beds
4 Baths
4,441 SqFt
SOLD DATE : 11/06/2020
Key Details
Sold Price $670,000
Property Type Single Family Home
Sub Type Single Family Residence
Listing Status Sold
Purchase Type For Sale
Square Footage 4,441 sqft
Price per Sqft $150
Subdivision Deerfield Creek
MLS Listing ID 3659761
Sold Date 11/06/20
Style Transitional
Bedrooms 5
Full Baths 4
HOA Fees $80/ann
HOA Y/N 1
Year Built 2002
Lot Size 0.370 Acres
Acres 0.37
Property Description
Fabulous 3 story home in sought after Deerfield Creek neighborhood! Modified Columbia floorplan w/guest bedroom & full bath on main flr. Huge kit w/double ovens, island & tons of counters & cabinets opens to stunning great rm w/stacked stone fireplace & built-ins. Plantation shutters. Main flr boasts a drop zone/mud room at garage door entrance. Huge master BR w/ensuite master bath w/separate vanities, large walk-in shower & sep tub. Flex/sitting rm adjoining master suite for exercise rm, office, nursery, etc. 4 good size 2ndary bathrooms. Huge 3rd floor rec rm with wet bar! Lrg laundry rm on 2nd floor w/utility sink, upper cabinets and a window! Yard backs up to treed area, no one behind for complete privacy! Yard is fenced & a perfect spot for a pool! Steps to walking trail at end of cul de sac for easy access to all amenities! Top rated schools & fabulous n'hood amenities. Walk or ride your bike to nearby Waverly for shopping or restaurants! Hdwds refinish, fresh paint inside & out!
Location
State NC
County Mecklenburg
Interior
Interior Features Attic Walk In, Built Ins, Kitchen Island, Open Floorplan, Pantry, Skylight(s), Tray Ceiling, Walk-In Closet(s), Wet Bar, Whirlpool
Heating Central, Gas Hot Air Furnace, Heat Pump, Heat Pump
Flooring Carpet, Tile, Wood
Fireplaces Type Gas Log, Great Room
Fireplace true
Appliance Cable Prewire, Ceiling Fan(s), Gas Cooktop, Dishwasher, Disposal, Double Oven, Electric Dryer Hookup, Plumbed For Ice Maker, Microwave, Refrigerator, Security System, Self Cleaning Oven, Wall Oven
Exterior
Exterior Feature Fence
Community Features Cabana, Game Court, Outdoor Pool, Playground, Recreation Area, Sidewalks, Street Lights, Tennis Court(s), Walking Trails
Roof Type Shingle
Building
Lot Description Cul-De-Sac, Level, Private
Building Description Brick, 3 Story
Foundation Crawl Space
Builder Name John Wieland
Sewer Public Sewer
Water Public
Architectural Style Transitional
Structure Type Brick
New Construction false
Schools
Elementary Schools Unspecified
Middle Schools J.M. Robinson
High Schools Providence
Others
HOA Name William Douglas
Acceptable Financing Cash, Conventional, FHA, VA Loan
Listing Terms Cash, Conventional, FHA, VA Loan
Special Listing Condition None
Read Less Info
Want to know what your home might be worth? Contact us for a FREE valuation!

Our team is ready to help you sell your home for the highest possible price ASAP
© 2025 Listings courtesy of Canopy MLS as distributed by MLS GRID. All Rights Reserved.
Bought with Mitchell Puckett • Keller Williams South Park
"My job is to find and attract mastery-based agents to the office, protect the culture, and make sure everyone is happy! "






