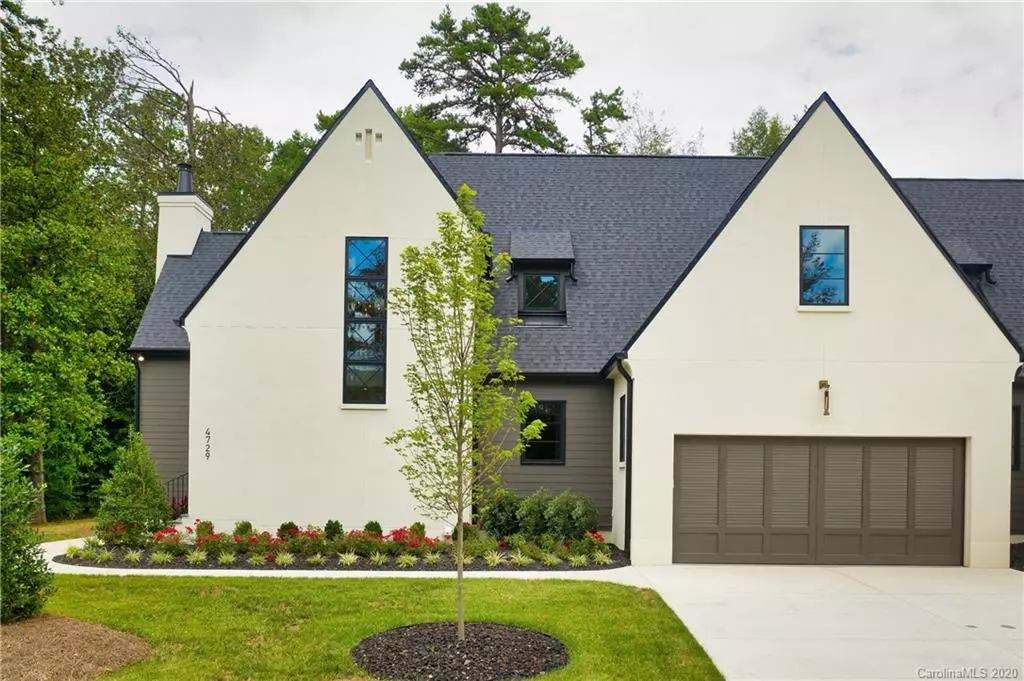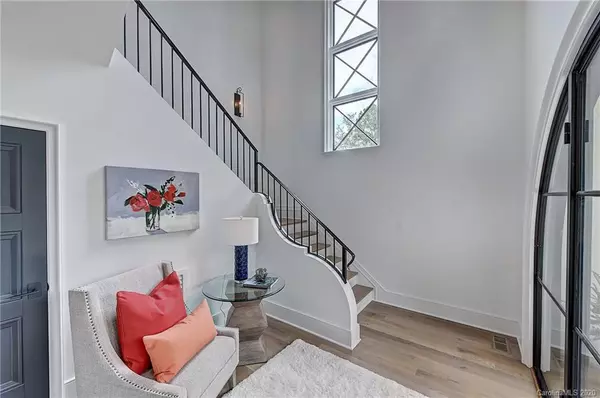$1,060,000
$1,149,000
7.7%For more information regarding the value of a property, please contact us for a free consultation.
5 Beds
4 Baths
3,853 SqFt
SOLD DATE : 11/12/2020
Key Details
Sold Price $1,060,000
Property Type Townhouse
Sub Type Townhouse
Listing Status Sold
Purchase Type For Sale
Square Footage 3,853 sqft
Price per Sqft $275
Subdivision Southpark
MLS Listing ID 3645402
Sold Date 11/12/20
Style Transitional
Bedrooms 5
Full Baths 4
Year Built 2020
Lot Size 0.300 Acres
Acres 0.3
Property Description
READY TO HAVE IT ALL! INCREDIBLE CUSTOM DUETTE IS READY NOW!!- HARD TO FIND MASTER & GUEST ON MAIN-PLUS-PRIVATE SUMMER PORCH W/ FIREPLACE- AND- COURTYARD LARGE ENOUGH TO ACCOMODATE A POOL! Chef's KITCHEN--Commercial appliances include: Jennair 48" Range, Panel Front Refrigerator.(NOTE: "Flush Ceiling Mount" Range Hood. Expansive Center Island/Breakfast Bar, Quartz Counter tops & custom tile backsplash. Great Rm with Beamed Ceiling & Custom Fireplace. Vaulted Guest Rm/Study is Privately located w/ Loft above & Private Bath w/Shower. Master Retreat w/Black Faucets, Garden Tub, Walk-in Shower & Custom Dressing. Upper Level Offers 2-3 Bedrooms PLUS BONUS. Private Drive & Over sized 2 Car Garage. Superior Features Incl: Steel & Glass Entry Door & Steel Kitchen Window. Hardwoods,Quartz Countertops & Custom Millwork. Located in the Strawberry Hill Community of Southpark- Easy Walk to Fresh Market Dining & Shopping! Come Discover all the Incredible Opportunities that await you Welcome Home!
Location
State NC
County Mecklenburg
Building/Complex Name Jefferson Park
Interior
Interior Features Attic Stairs Pulldown, Attic Walk In, Breakfast Bar, Cathedral Ceiling(s), Drop Zone, Garden Tub, Kitchen Island, Open Floorplan, Vaulted Ceiling, Walk-In Closet(s)
Heating Central, Gas Hot Air Furnace, Heat Pump
Flooring Carpet, Tile, Wood
Fireplaces Type Great Room, Porch
Fireplace true
Appliance Cable Prewire, Gas Cooktop, Dishwasher, Disposal, Double Oven, Exhaust Hood, Gas Range, Microwave, Oven, Refrigerator, Security System
Laundry Main Level, Laundry Room
Exterior
Exterior Feature Fence, In-Ground Irrigation, Outdoor Fireplace
Roof Type Fiberglass
Street Surface Concrete
Building
Lot Description Corner Lot, End Unit
Building Description Fiber Cement,Stucco, Duplex
Foundation Crawl Space
Builder Name Benham Builders
Sewer Public Sewer
Water Public
Architectural Style Transitional
Structure Type Fiber Cement,Stucco
New Construction true
Schools
Elementary Schools Unspecified
Middle Schools Unspecified
High Schools Unspecified
Others
Pets Allowed Yes
Acceptable Financing Cash, Conventional
Listing Terms Cash, Conventional
Special Listing Condition None
Read Less Info
Want to know what your home might be worth? Contact us for a FREE valuation!

Our team is ready to help you sell your home for the highest possible price ASAP
© 2025 Listings courtesy of Canopy MLS as distributed by MLS GRID. All Rights Reserved.
Bought with Ray Borghi • Austin Banks Real Estate Company LLC
"My job is to find and attract mastery-based agents to the office, protect the culture, and make sure everyone is happy! "






