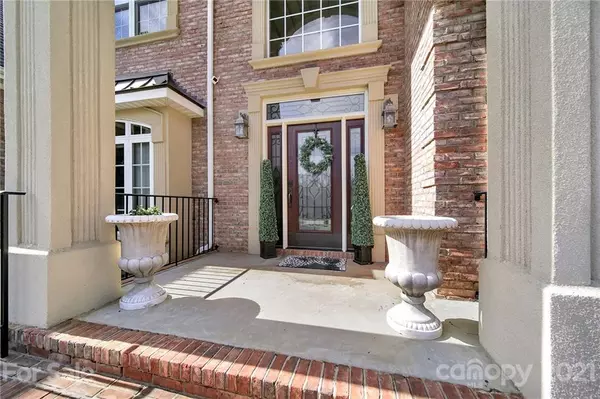$915,000
$899,900
1.7%For more information regarding the value of a property, please contact us for a free consultation.
5 Beds
6 Baths
5,624 SqFt
SOLD DATE : 04/28/2021
Key Details
Sold Price $915,000
Property Type Single Family Home
Sub Type Single Family Residence
Listing Status Sold
Purchase Type For Sale
Square Footage 5,624 sqft
Price per Sqft $162
Subdivision Huntington Farms
MLS Listing ID 3714148
Sold Date 04/28/21
Style Traditional
Bedrooms 5
Full Baths 5
Half Baths 1
HOA Fees $16/ann
HOA Y/N 1
Year Built 2002
Lot Size 1.010 Acres
Acres 1.01
Lot Dimensions 290x154x292x153
Property Description
Exquisitely well-maintained home in a tranquil private Oasis setting! With an additional 1675 sq. ft. separate guest house/in-law/pool house with its own additional garage. In the main home, there a master owner's suite with spa bath & huge walk-in closet and a guest suite on the main floor, with 2 more oversized bdrms, each with their own baths upstairs and a huge bonus/rec rm. Expansive 2 story foyer & great room with fireplace and hardwood flrs. Multiple tray ceilings in the formal living room/office and dining rm. An inviting open floor plan for entertaining with a gourmet kitchen. An incredible custom pool with a built-in hot tub & the sound of the waterfall spilling over makes this a backyard paradise! Surrounded by well-manicured landscaping w/irrigation. In the separate guest house, there are endless possibilities! Use it for in-laws/family members, for guests, an oversized multi-room home office, or a terrific entertaining pool house, It can be whatever you need it to be!
Location
State SC
County York
Rooms
Guest Accommodations Exterior Not Connected,Guest House,Main Level,Main Level Garage,Room w/ Private Bath,Separate Entrance,Separate Kitchen Facilities,Separate Living Quarters,Separate Utilities,Upper Level Garage,Other - See Media/Remarks
Interior
Interior Features Breakfast Bar, Cathedral Ceiling(s), Garden Tub, Open Floorplan, Tray Ceiling, Vaulted Ceiling, Walk-In Closet(s)
Heating Gas Water Heater, Multizone A/C, Zoned, Natural Gas
Flooring Carpet, Tile, Wood
Fireplaces Type Family Room, Gas Log
Fireplace true
Appliance Cable Prewire, Ceiling Fan(s), Electric Cooktop, Dishwasher, Disposal, Electric Oven, Microwave
Laundry Main Level
Exterior
Exterior Feature Hot Tub, Gas Grill, In-Ground Irrigation, Outdoor Kitchen
Roof Type Shingle
Street Surface Concrete
Building
Lot Description Level, Wooded
Building Description Brick, 2 Story
Foundation Crawl Space
Sewer Septic Installed
Water Well
Architectural Style Traditional
Structure Type Brick
New Construction false
Schools
Elementary Schools Dobys Bridge
Middle Schools Banks Trail
High Schools Catawbaridge
Others
Restrictions No Representation,Other - See Media/Remarks
Acceptable Financing Cash, Conventional
Listing Terms Cash, Conventional
Special Listing Condition None
Read Less Info
Want to know what your home might be worth? Contact us for a FREE valuation!

Our team is ready to help you sell your home for the highest possible price ASAP
© 2025 Listings courtesy of Canopy MLS as distributed by MLS GRID. All Rights Reserved.
Bought with Tammra Granger • Premier Sotheby's International Realty
"My job is to find and attract mastery-based agents to the office, protect the culture, and make sure everyone is happy! "






