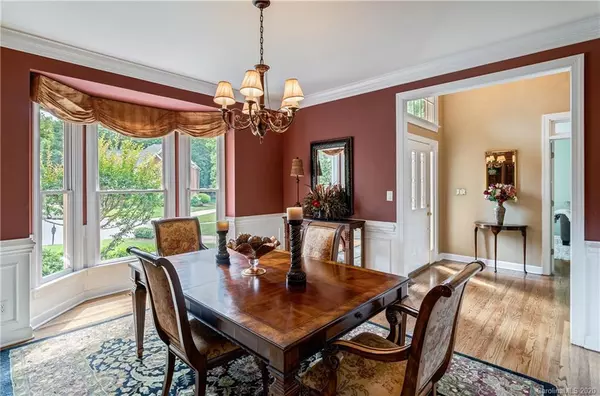$519,000
$509,900
1.8%For more information regarding the value of a property, please contact us for a free consultation.
4 Beds
4 Baths
3,795 SqFt
SOLD DATE : 07/02/2020
Key Details
Sold Price $519,000
Property Type Single Family Home
Sub Type Single Family Residence
Listing Status Sold
Purchase Type For Sale
Square Footage 3,795 sqft
Price per Sqft $136
Subdivision Somerset
MLS Listing ID 3624843
Sold Date 07/02/20
Style Transitional
Bedrooms 4
Full Baths 3
Half Baths 1
HOA Fees $51/ann
HOA Y/N 1
Year Built 1998
Lot Size 0.440 Acres
Acres 0.44
Lot Dimensions 46x154x187x29x214
Property Description
A unique opportunity to own a beautiful, one owner, low maintenance full brick home on the prettiest cul-de-sac in Somerset! This 3795 sq ft home sits on just under half acre lot, backs to Long View Country Club. Move-in ready and features 4 large bedrooms with master on the main floor, 3 1/2 baths, 2-story great room adds the wow factor! Flex room on main for office, music, media, your choice! Gorgeous site finished hardwoods, granite countertops, large kitchen island, stainless steel appliances, includes refrigerator. Remodeled master bath with frameless shower, granite and large walk-in closet with closet system. Granite tops in all baths. Abundant walk-in storage as well as full attic. Enjoy evenings on the 487 sq ft back deck overlooking the large wooded lot. Abundant community amenities, pool, tennis, picnic pavilion, walking trails. Low Union County taxes, REA VIEW/MARVIN RIDGE SCHOOLS! Convenient to shopping and restaurants at Waverly and Blakeney. Best value in Marvin area.
Location
State NC
County Union
Interior
Interior Features Attic Other, Attic Stairs Pulldown, Attic Walk In, Built Ins, Cable Available, Cathedral Ceiling(s), Kitchen Island, Pantry, Tray Ceiling, Walk-In Closet(s), Whirlpool, Window Treatments
Heating Central, Gas Hot Air Furnace
Flooring Carpet, Tile, Wood
Fireplaces Type Gas Log, Great Room, Wood Burning
Fireplace true
Appliance Cable Prewire, Ceiling Fan(s), CO Detector, Convection Oven, Gas Cooktop, Dishwasher, Disposal, Down Draft, Dryer, Indoor Grill, Plumbed For Ice Maker, Microwave, Natural Gas, Network Ready, Refrigerator, Self Cleaning Oven, Wall Oven, Washer
Laundry Main Level
Exterior
Exterior Feature In-Ground Irrigation, Other
Community Features Clubhouse, Outdoor Pool, Picnic Area, Playground, Tennis Court(s), Walking Trails
Roof Type Shingle
Street Surface Concrete
Building
Lot Description Cul-De-Sac, Wooded
Building Description Brick, 2 Story
Foundation Crawl Space
Sewer County Sewer
Water County Water
Architectural Style Transitional
Structure Type Brick
New Construction false
Schools
Elementary Schools Rea View
Middle Schools Marvin Ridge
High Schools Marvin Ridge
Others
HOA Name Hawthorne Management
Acceptable Financing Cash, Conventional
Listing Terms Cash, Conventional
Special Listing Condition None
Read Less Info
Want to know what your home might be worth? Contact us for a FREE valuation!

Our team is ready to help you sell your home for the highest possible price ASAP
© 2025 Listings courtesy of Canopy MLS as distributed by MLS GRID. All Rights Reserved.
Bought with Joni Greenawalt • Keller Williams South Park
"My job is to find and attract mastery-based agents to the office, protect the culture, and make sure everyone is happy! "






