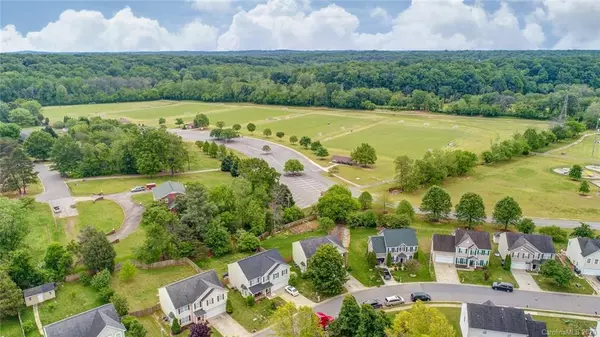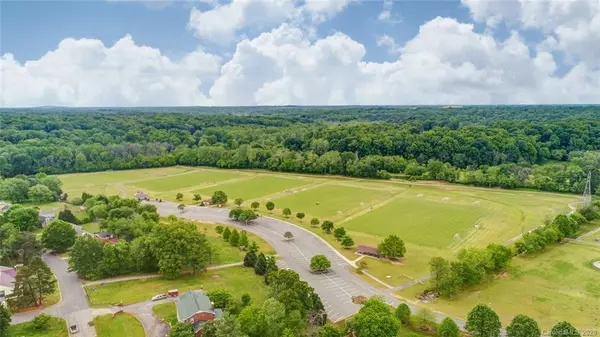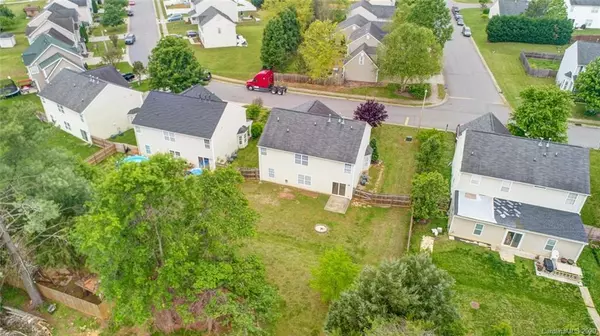$216,000
$217,000
0.5%For more information regarding the value of a property, please contact us for a free consultation.
3 Beds
3 Baths
2,419 SqFt
SOLD DATE : 06/30/2020
Key Details
Sold Price $216,000
Property Type Single Family Home
Sub Type Single Family Residence
Listing Status Sold
Purchase Type For Sale
Square Footage 2,419 sqft
Price per Sqft $89
Subdivision Taras Trace
MLS Listing ID 3618654
Sold Date 06/30/20
Bedrooms 3
Full Baths 2
Half Baths 1
HOA Fees $9
HOA Y/N 1
Year Built 2005
Lot Size 9,147 Sqft
Acres 0.21
Lot Dimensions 61x154x62x152
Property Description
Wow! Impeccable 3BR/2.5BTH on one of the best lots in desirable Taras Trace! Outstanding floor plan offers formal dining room, kitchen with cherry cabinets, granite, stainless appliances and large walk in pantry plus spacious eat in kitchen. Huge great room with fireplace with gas logs. 1st floor also has an added bonus with a downstairs ofc that was formally used as a bedroom! Upstairs features a huge owner's suite, dual closets and luxury bath with walk in shower, large soaking tub and dual vanities. Two other spacious BR's and huge bonus loft. Stairs have solid wood treads. Newer Driftwood Estate Oak laminate flooring on both floors. No carpets! This home can easily be made to 4 or 5 bedrooms. Sprawling back yard is fenced. Property actually extends beyond fence line. Taras Trace has private entrance to Statesville Soccer Complex and is very convenient to I77 and I40. This home is turnkey move in ready!
Location
State NC
County Iredell
Interior
Interior Features Attic Stairs Pulldown, Garden Tub, Open Floorplan, Walk-In Closet(s), Walk-In Pantry
Heating Central, Gas Hot Air Furnace, Multizone A/C, Zoned
Flooring Laminate, Tile
Fireplaces Type Gas Log, Great Room
Fireplace true
Appliance Dishwasher, Disposal, Electric Range, Microwave, Refrigerator
Exterior
Community Features Other
Roof Type Composition
Building
Lot Description Level, Private
Building Description Vinyl Siding, 2 Story
Foundation Slab
Sewer Public Sewer
Water Public
Structure Type Vinyl Siding
New Construction false
Schools
Elementary Schools East Iredell
Middle Schools Northview
High Schools Statesville
Others
HOA Name William Douglas
Acceptable Financing Cash, Conventional, FHA, VA Loan
Listing Terms Cash, Conventional, FHA, VA Loan
Special Listing Condition None
Read Less Info
Want to know what your home might be worth? Contact us for a FREE valuation!

Our team is ready to help you sell your home for the highest possible price ASAP
© 2025 Listings courtesy of Canopy MLS as distributed by MLS GRID. All Rights Reserved.
Bought with Lauren Rocco • EXP REALTY LLC
"My job is to find and attract mastery-based agents to the office, protect the culture, and make sure everyone is happy! "






