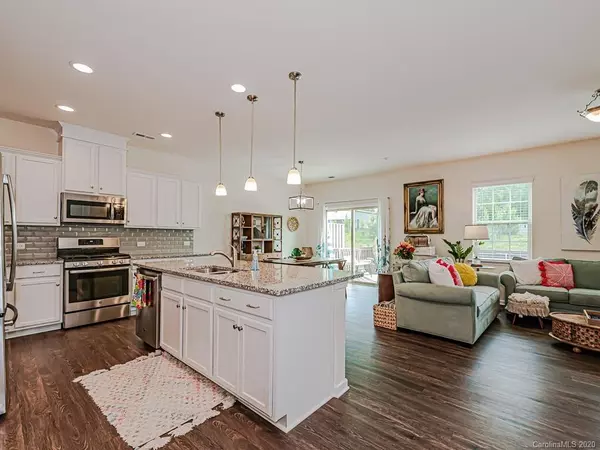$277,000
$279,900
1.0%For more information regarding the value of a property, please contact us for a free consultation.
3 Beds
3 Baths
1,902 SqFt
SOLD DATE : 07/13/2020
Key Details
Sold Price $277,000
Property Type Townhouse
Sub Type Townhouse
Listing Status Sold
Purchase Type For Sale
Square Footage 1,902 sqft
Price per Sqft $145
Subdivision Cameron Creek
MLS Listing ID 3615356
Sold Date 07/13/20
Style Traditional
Bedrooms 3
Full Baths 2
Half Baths 1
Construction Status Completed
HOA Fees $135/mo
HOA Y/N 1
Abv Grd Liv Area 1,902
Year Built 2018
Lot Size 2,178 Sqft
Acres 0.05
Lot Dimensions 26x83x26x85
Property Description
Back on the market. Buyers financing fell through. Why wait on new construction when you can move in now with all the upgrades at a much lower price. Spacious 3 bedroom, two level townhouse with two car garage. You'll love the open floor plan, hardwood floors thru out the main level, large kitchen island, granite counter tops, white cabinets, subway tile backsplash, stainless appliances, gas stove, walk in pantry and two inch blinds included. Dining area overlooks inviting outdoor deck that extends your entertainment space. Master bedroom has large windows, trey ceiling and connects to deluxe master bath with garden tub and tiled shower. HOA includes exterior maintenance, lawn care, pool, playground and walking trails. Conveniently located to shops, restaurants, entertainment and award winning Fort Mill schools. Priced $20,000 below new construction prices for same plan. One year warranty offered by seller and remainder of 15 year builder warranty transferred at closing.
Location
State SC
County York
Building/Complex Name Cameron Creek
Interior
Interior Features Attic Stairs Pulldown, Breakfast Bar, Cable Prewire, Garden Tub, Kitchen Island, Open Floorplan, Split Bedroom, Tray Ceiling(s), Walk-In Closet(s), Walk-In Pantry
Heating Central, Forced Air, Natural Gas, Zoned
Cooling Ceiling Fan(s), Zoned
Flooring Carpet, Tile, Wood
Fireplace false
Appliance Dishwasher, Disposal, Gas Range, Gas Water Heater, Microwave, Plumbed For Ice Maker
Exterior
Exterior Feature Lawn Maintenance
Garage Spaces 2.0
Community Features Outdoor Pool, Playground, Recreation Area, Sidewalks, Street Lights, Walking Trails
Roof Type Shingle
Garage true
Building
Lot Description Private, Wooded
Foundation Slab
Builder Name M/I Homes
Sewer Public Sewer
Water City
Architectural Style Traditional
Level or Stories Two
Structure Type Brick Partial,Fiber Cement
New Construction false
Construction Status Completed
Schools
Elementary Schools Gold Hill
Middle Schools Gold Hill
High Schools Fort Mill
Others
HOA Name Kuester Management
Acceptable Financing Cash, Conventional, FHA, VA Loan
Listing Terms Cash, Conventional, FHA, VA Loan
Special Listing Condition None
Read Less Info
Want to know what your home might be worth? Contact us for a FREE valuation!

Our team is ready to help you sell your home for the highest possible price ASAP
© 2025 Listings courtesy of Canopy MLS as distributed by MLS GRID. All Rights Reserved.
Bought with John Casella • Keller Williams Ballantyne Area
"My job is to find and attract mastery-based agents to the office, protect the culture, and make sure everyone is happy! "






