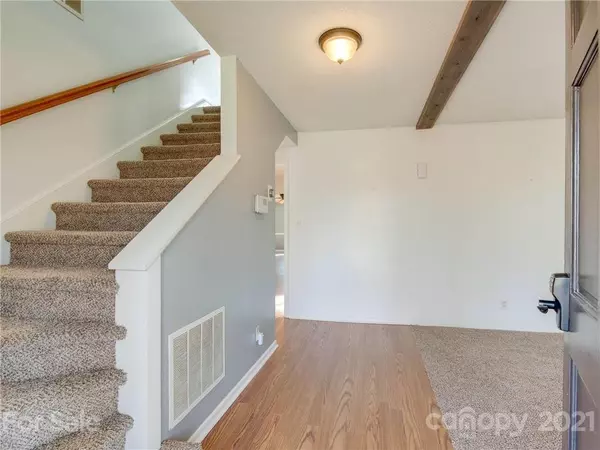$370,000
$348,000
6.3%For more information regarding the value of a property, please contact us for a free consultation.
3 Beds
3 Baths
2,083 SqFt
SOLD DATE : 04/12/2021
Key Details
Sold Price $370,000
Property Type Single Family Home
Sub Type Single Family Residence
Listing Status Sold
Purchase Type For Sale
Square Footage 2,083 sqft
Price per Sqft $177
Subdivision Poplar Trails
MLS Listing ID 3700204
Sold Date 04/12/21
Style Traditional
Bedrooms 3
Full Baths 2
Half Baths 1
Year Built 1976
Lot Size 0.720 Acres
Acres 0.72
Lot Dimensions 143x226x168x229
Property Description
Car lover, auto mechanic, race car driver DELIGHT! 8 total garages. Three car detached garage (new garage floor epoxy) next to the home, a 4 car detached auto shop in the rear of the home together with a new 1 car garage/workshop. You will not run out of storage in this property. The home sits on .72 acres and NO HOA. This 3 bed 2.5 home has a newer HVAC (2018, 2019) for both floors. Newer carpet throughout home. Addition of Nest thermostat downstairs. Low maintenance laminate flooring. Kitchen has granite ctops & SS appliances. There is a formal LR and dining room in addition to a den (Flex Space) with a wood burning fireplace. The laundry room has a sliding barn door and the half bath has been updated. There is a huge family room addition that looks out to the saltwater pool with new pool pump, booster pump and salt water generator. The pool area has a larger paver patio and fire pit. The property is completely fenced for privacy. Close to I-85, shopping & the speedway.
Location
State NC
County Cabarrus
Interior
Interior Features Attic Other, Cable Available, Garage Shop, Open Floorplan
Heating Central, Forced Air, Heat Pump, Heat Pump
Flooring Carpet, Laminate, Tile
Fireplaces Type Den, Wood Burning
Fireplace true
Appliance Cable Prewire, Ceiling Fan(s), Dishwasher, Electric Oven, Electric Dryer Hookup, Electric Range, Exhaust Fan, Plumbed For Ice Maker, Microwave, Security System
Exterior
Exterior Feature Auto Shop, Fence, Fire Pit, Outbuilding(s), In Ground Pool, Satellite Internet Available, Shed(s), Wired Internet Available, Workshop
Community Features Street Lights
Building
Lot Description Level, Open Lot
Building Description Vinyl Siding, 2 Story
Foundation Crawl Space
Sewer Septic Installed
Water Community Well
Architectural Style Traditional
Structure Type Vinyl Siding
New Construction false
Schools
Elementary Schools W.R. Odell
Middle Schools Harrisrd
High Schools Cox Mill
Others
Acceptable Financing Cash, Conventional, VA Loan
Listing Terms Cash, Conventional, VA Loan
Special Listing Condition None
Read Less Info
Want to know what your home might be worth? Contact us for a FREE valuation!

Our team is ready to help you sell your home for the highest possible price ASAP
© 2025 Listings courtesy of Canopy MLS as distributed by MLS GRID. All Rights Reserved.
Bought with Adam Baranski • Espin Realty
"My job is to find and attract mastery-based agents to the office, protect the culture, and make sure everyone is happy! "






