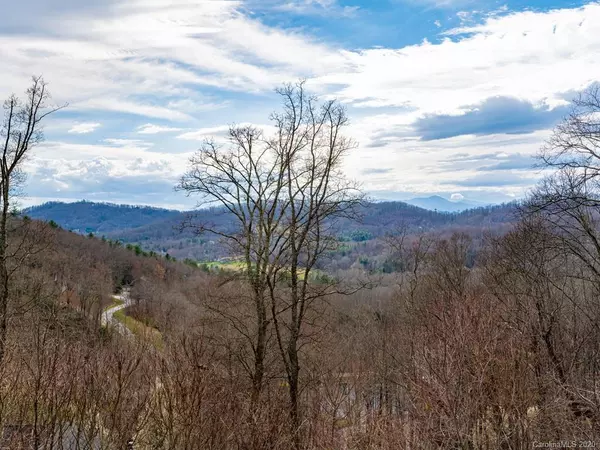$863,000
$900,000
4.1%For more information regarding the value of a property, please contact us for a free consultation.
4 Beds
4 Baths
3,250 SqFt
SOLD DATE : 07/21/2020
Key Details
Sold Price $863,000
Property Type Single Family Home
Sub Type Single Family Residence
Listing Status Sold
Purchase Type For Sale
Square Footage 3,250 sqft
Price per Sqft $265
Subdivision Poplar Ridge
MLS Listing ID 3606055
Sold Date 07/21/20
Style Arts and Crafts,Contemporary
Bedrooms 4
Full Baths 3
Half Baths 1
HOA Fees $290/mo
HOA Y/N 1
Year Built 2003
Lot Size 1.740 Acres
Acres 1.74
Property Description
Arts & Crafts style mixed with contemporary design, plus all-encompassing mountain views with the most remarkable sunsets. Redesigned by Rob Carlton, the open floor plan offers seamlessly combined living spaces perfect for entertaining. Idyllic outdoor living spaces on the exceptional deck is where you will spend most of your time. A main level master en suite full of mountain views offers ample space with you both in mind. One-of-a-kind built closets will impress you & the bathroom offers spa-like features including a chromotherapy whirlpool with massage jets and his/her shower. A gourmet kitchen is boosted by smartly built cabinets, pull-out cabinets, and all stainless-steel appliances for optimal organization. An upper level offers 3-bedrooms, one en suite & a shared bathroom for the other two. An unfinished basement has studs and rough plumbing in place for in-laws' quarters, plus a side load 1-car garage. Main level 2-car garage. Beautifully landscaped plus in-ground irrigation.
Location
State NC
County Buncombe
Interior
Interior Features Attic Stairs Pulldown, Attic Walk In, Breakfast Bar, Built Ins, Cable Available, Open Floorplan, Vaulted Ceiling, Walk-In Closet(s), Whirlpool, Window Treatments
Heating Central, Gas Hot Air Furnace, Heat Pump, Heat Pump
Flooring Stone, Tile, Wood
Fireplaces Type Gas Log, Ventless, Living Room
Fireplace true
Appliance Cable Prewire, Ceiling Fan(s), Central Vacuum, Convection Oven, Dishwasher, Dryer, Gas Oven, Gas Range, Generator, Microwave, Network Ready, Refrigerator, Security System, Surround Sound, Trash Compactor, Washer
Exterior
Exterior Feature In-Ground Irrigation, Wired Internet Available
Community Features Gated, Street Lights
Roof Type Shingle
Building
Lot Description Long Range View, Mountain View, Paved, Private, Wooded, Views, Winter View, Year Round View
Building Description Fiber Cement,Wood Siding, 2 Story/Basement
Foundation Basement, Basement Inside Entrance, Basement Outside Entrance
Sewer Septic Installed
Water Public
Architectural Style Arts and Crafts, Contemporary
Structure Type Fiber Cement,Wood Siding
New Construction false
Schools
Elementary Schools Glen Arden/Koontz
Middle Schools Cane Creek
High Schools T.C. Roberson
Others
HOA Name R&P Property Managers
Acceptable Financing Cash, Conventional
Listing Terms Cash, Conventional
Special Listing Condition None
Read Less Info
Want to know what your home might be worth? Contact us for a FREE valuation!

Our team is ready to help you sell your home for the highest possible price ASAP
© 2025 Listings courtesy of Canopy MLS as distributed by MLS GRID. All Rights Reserved.
Bought with Ali Thomas • Beverly Hanks & Assoc. Hendersonville
"My job is to find and attract mastery-based agents to the office, protect the culture, and make sure everyone is happy! "






