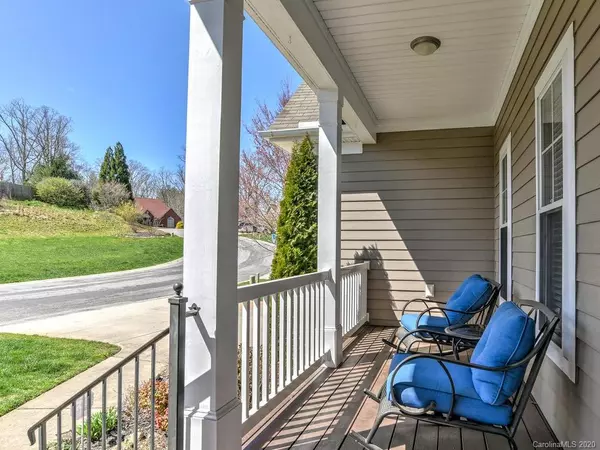$515,000
$524,900
1.9%For more information regarding the value of a property, please contact us for a free consultation.
5 Beds
4 Baths
4,130 SqFt
SOLD DATE : 07/22/2020
Key Details
Sold Price $515,000
Property Type Single Family Home
Sub Type Single Family Residence
Listing Status Sold
Purchase Type For Sale
Square Footage 4,130 sqft
Price per Sqft $124
Subdivision Ashley Woods
MLS Listing ID 3603916
Sold Date 07/22/20
Style Arts and Crafts
Bedrooms 5
Full Baths 4
HOA Fees $27/ann
HOA Y/N 1
Year Built 2008
Lot Size 0.260 Acres
Acres 0.26
Property Description
This welcoming 5 bedroom home in popular Ashley Woods neighborhood has open living layout. Main level has 2 bedrooms & full baths(including master), dining/living room, open kitchen with bay window eating area, great room with high vaulted ceilings, and laundry room. Upstairs features 2 bedrooms & 1 bath, large finished bonus room with window, storage room off the hallway. Walk downstairs to an immaculately finished walk out basement with den area, large bedroom with full bath, 2 bonus rooms currently being used for office & workout, storage room, & additional work shop room. Plenty of space in this home! Comes with 1 year home warranty.
Ashley Woods is located close to Biltmore Park, airport, schools, and short drive to downtown. Neighborhood park includes playground, gazebo, fire pit used for social gatherings. *Listing agent is seller
Location
State NC
County Buncombe
Interior
Interior Features Attic Walk In, Cathedral Ceiling(s), Open Floorplan, Tray Ceiling
Heating Heat Pump, Heat Pump
Flooring Carpet, Tile, Wood
Fireplaces Type Great Room
Appliance Ceiling Fan(s), Dishwasher, Disposal, Dryer, Electric Oven, Electric Range, Microwave, Natural Gas, Refrigerator, Security System, Washer
Laundry Main Level
Exterior
Exterior Feature Fence
Community Features Picnic Area, Playground, Sidewalks, Street Lights
Roof Type Shingle
Street Surface Concrete
Building
Lot Description Hilly, Rolling Slope
Building Description Fiber Cement,Stone Veneer, 1.5 Story/Basement
Foundation Basement Inside Entrance, Basement Partially Finished
Sewer Public Sewer
Water Public
Architectural Style Arts and Crafts
Structure Type Fiber Cement,Stone Veneer
New Construction false
Schools
Elementary Schools Avery'S Creek/Koontz
Middle Schools Valley Springs
High Schools T.C. Roberson
Others
Acceptable Financing Cash, Conventional, FHA
Listing Terms Cash, Conventional, FHA
Special Listing Condition None
Read Less Info
Want to know what your home might be worth? Contact us for a FREE valuation!

Our team is ready to help you sell your home for the highest possible price ASAP
© 2025 Listings courtesy of Canopy MLS as distributed by MLS GRID. All Rights Reserved.
Bought with Samantha Sorento • Keller Williams Elite Realty
"My job is to find and attract mastery-based agents to the office, protect the culture, and make sure everyone is happy! "






