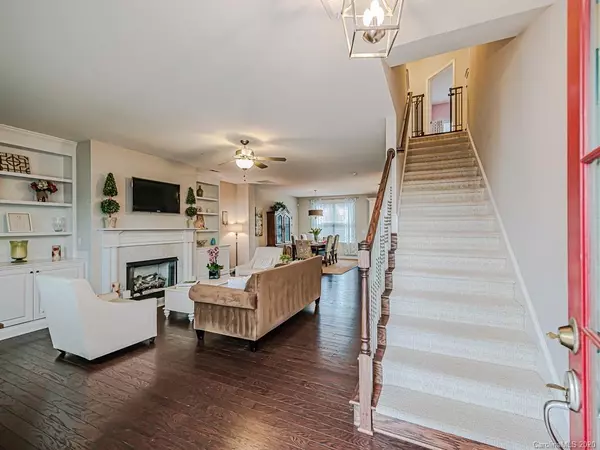$297,900
$304,900
2.3%For more information regarding the value of a property, please contact us for a free consultation.
3 Beds
3 Baths
2,255 SqFt
SOLD DATE : 05/12/2020
Key Details
Sold Price $297,900
Property Type Townhouse
Sub Type Townhouse
Listing Status Sold
Purchase Type For Sale
Square Footage 2,255 sqft
Price per Sqft $132
Subdivision Mccullough
MLS Listing ID 3602571
Sold Date 05/12/20
Style Transitional
Bedrooms 3
Full Baths 2
Half Baths 1
HOA Fees $150/mo
HOA Y/N 1
Year Built 2013
Lot Size 3,920 Sqft
Acres 0.09
Lot Dimensions 40x101x40x101
Property Description
Hurry on this one! Gorgeous townhome with loads of upgrades and options! Wide front porch, atrium front door, HWs throughout main level, 9 foot or higher ceilings both floors, GR w gas log FP and built-in cabinets and shelving, upgraded kitchen countertops and bath vanities, upgraded white cabinetry with some glass fronts, SS appliances including gas cooktop, recessed and pendant lighting, large pantry, adjoining dining room, drop zone/mud room off of garage entrance, oversized master suite with tray ceiling, fan, 2 walk-in closets and amazing bath with tile flooring, separate vanities with center stack cabinetry, oversized shower and soaking tub, BR 2 has double closet and direct access to BA 2 with tile flooring and a tub/shower combination, BR 3 is master BR sized and has a large walk-in closet and storage bay, covered rear porch and fenced back yard, 2 car GA, immaculate condition, neutral paint and carpet and ready for new owners!
Location
State NC
County Mecklenburg
Building/Complex Name McCullough
Interior
Interior Features Built Ins, Garden Tub, Kitchen Island, Pantry, Tray Ceiling, Walk-In Closet(s)
Heating Central, Gas Hot Air Furnace
Flooring Carpet, Hardwood, Tile
Fireplaces Type Gas Log, Great Room
Fireplace true
Appliance Ceiling Fan(s), Gas Cooktop, Dishwasher, Disposal, Electric Dryer Hookup, Plumbed For Ice Maker, Microwave, Self Cleaning Oven
Exterior
Exterior Feature Fence, In-Ground Irrigation, Lawn Maintenance
Community Features Clubhouse, Dog Park, Fitness Center, Outdoor Pool, Playground, Recreation Area, Sidewalks, Street Lights, Tennis Court(s), Walking Trails
Roof Type Shingle
Building
Building Description Fiber Cement, 2 Story
Foundation Slab
Builder Name John Wieland
Sewer Public Sewer
Water Public
Architectural Style Transitional
Structure Type Fiber Cement
New Construction false
Schools
Elementary Schools Pineville
Middle Schools Quail Hollow
High Schools South Mecklenburg
Others
HOA Name Cedar
Acceptable Financing Cash, Conventional, FHA, VA Loan
Listing Terms Cash, Conventional, FHA, VA Loan
Special Listing Condition None
Read Less Info
Want to know what your home might be worth? Contact us for a FREE valuation!

Our team is ready to help you sell your home for the highest possible price ASAP
© 2025 Listings courtesy of Canopy MLS as distributed by MLS GRID. All Rights Reserved.
Bought with Jamie Milam • Keller Williams South Park
"My job is to find and attract mastery-based agents to the office, protect the culture, and make sure everyone is happy! "






