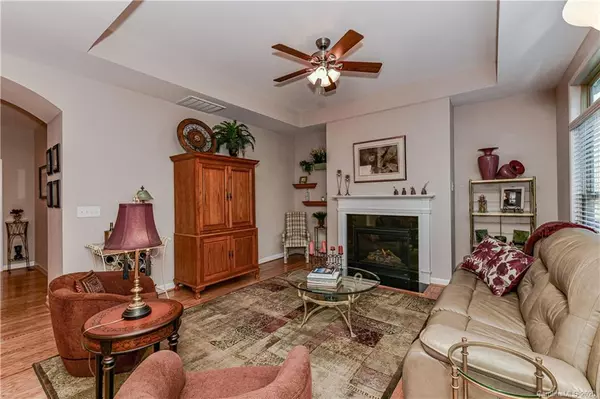$390,000
$400,000
2.5%For more information regarding the value of a property, please contact us for a free consultation.
3 Beds
3 Baths
2,807 SqFt
SOLD DATE : 07/15/2020
Key Details
Sold Price $390,000
Property Type Townhouse
Sub Type Townhouse
Listing Status Sold
Purchase Type For Sale
Square Footage 2,807 sqft
Price per Sqft $138
Subdivision Polo Club At Mountain Island Lake
MLS Listing ID 3600478
Sold Date 07/15/20
Style Transitional
Bedrooms 3
Full Baths 3
HOA Fees $300/mo
HOA Y/N 1
Abv Grd Liv Area 1,811
Year Built 2014
Lot Size 4,791 Sqft
Acres 0.11
Property Description
Rarely available, unique patio home with a fully finished, walk-out basement. One-owner home is turn-key and move-in ready, featuring an open flowing floor plan and multiple outdoor living/entertaining areas, including a deck, screened porch, and covered patio. With no shared living space walls, it feels like a single family home. Split bedroom plan.Large recreation room + bedroom and bathroom on lower level. Den is great flex space. Situated on a premium, private lot overlooking a heavily wooded area. Cook's kitchen includes large, center granite island with seating, expansive counters, 42" cabinets; roll-out shelves. Large living and dining areas ideal for casual or more formal entertaining. Serene, spacious master suite with Roman-style, tiled step-in shower. Basement bathroom features a 6' whirlpool tub. Neutral decor. Finished storage space in basement and garage. Low-maintenance, "lock and leave" life-style in this 55+ Active Adult community.
Location
State NC
County Mecklenburg
Building/Complex Name Polo Club at Mountain Island Lake
Zoning RES
Rooms
Basement Basement, Exterior Entry, Finished
Main Level Bedrooms 2
Interior
Interior Features Cable Prewire, Kitchen Island, Open Floorplan, Pantry, Split Bedroom, Tray Ceiling(s), Walk-In Closet(s), Whirlpool
Heating Central, Forced Air, Natural Gas, Zoned
Cooling Ceiling Fan(s), Zoned
Flooring Carpet, Hardwood, Tile
Fireplaces Type Gas, Gas Log, Living Room
Fireplace true
Appliance Dishwasher, Disposal, Electric Oven, Electric Range, Gas Water Heater, Microwave, Plumbed For Ice Maker, Refrigerator, Self Cleaning Oven
Exterior
Exterior Feature In-Ground Irrigation, Lawn Maintenance
Garage Spaces 2.0
Community Features Fifty Five and Older, Clubhouse, Fitness Center, Gated, Outdoor Pool, Sidewalks, Street Lights, Walking Trails
Utilities Available Cable Available, Underground Power Lines
Garage true
Building
Lot Description Corner Lot, End Unit, Private, Wooded
Builder Name Epcon
Sewer Public Sewer
Water City
Architectural Style Transitional
Level or Stories One
Structure Type Fiber Cement,Stone Veneer
New Construction false
Schools
Elementary Schools Unspecified
Middle Schools Unspecified
High Schools Unspecified
Others
HOA Name Henderson Property Management
Senior Community true
Acceptable Financing Cash, Conventional, VA Loan
Listing Terms Cash, Conventional, VA Loan
Special Listing Condition None
Read Less Info
Want to know what your home might be worth? Contact us for a FREE valuation!

Our team is ready to help you sell your home for the highest possible price ASAP
© 2025 Listings courtesy of Canopy MLS as distributed by MLS GRID. All Rights Reserved.
Bought with Mary Kate Boyle • Realty Boutique
"My job is to find and attract mastery-based agents to the office, protect the culture, and make sure everyone is happy! "






