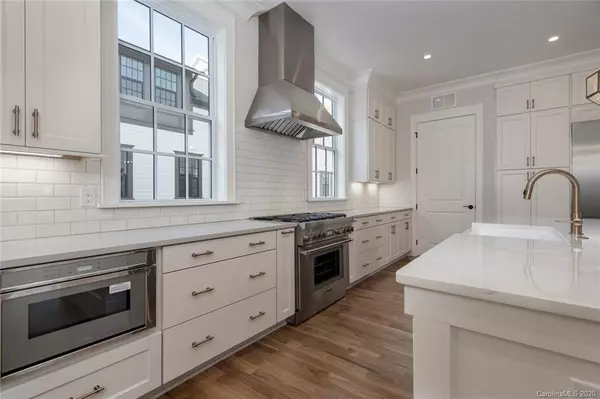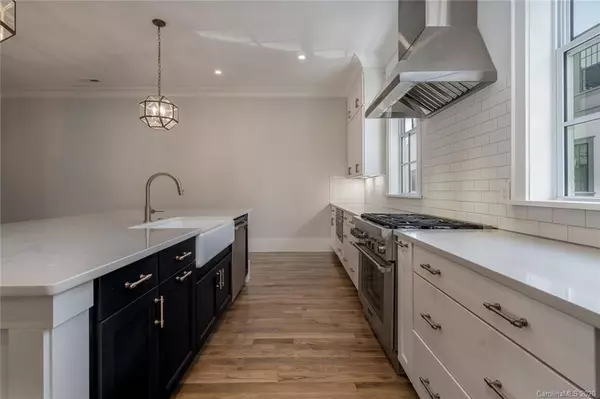$800,000
$825,000
3.0%For more information regarding the value of a property, please contact us for a free consultation.
3 Beds
4 Baths
3,138 SqFt
SOLD DATE : 05/27/2020
Key Details
Sold Price $800,000
Property Type Townhouse
Sub Type Townhouse
Listing Status Sold
Purchase Type For Sale
Square Footage 3,138 sqft
Price per Sqft $254
Subdivision Southpark
MLS Listing ID 3591712
Sold Date 05/27/20
Style Traditional
Bedrooms 3
Full Baths 3
Half Baths 1
Construction Status Completed
HOA Fees $285/mo
HOA Y/N 1
Abv Grd Liv Area 3,138
Year Built 2020
Lot Size 2,178 Sqft
Acres 0.05
Lot Dimensions 29x68
Property Description
New luxury townhome with private elevator in the heart of SouthPark. Limewashed exterior brick, private courtyard patio, covered balcony, and 2 car garage. Open floorplan with hardwood floors throughout (tile in full baths and laundry). Kitchen includes a 36" dual fuel Thermador range w/ hood, built-in Thermador fridge, quartz countertops, tile backsplash, undercabinet lights, and deluxe construction cabinets with dovetail drawers and soft-close doors and drawers. Large master suite with walk-in closet and heated floor in master bath. Gas log fireplace, built-ins, crown molding, site-built closets, framed mirrors, dual flush toilets, Ring video doorbell, and tankless water heater. Part of the Environments for Living Program with an energy performance guarantee. Fantastic SouthPark location a short walk to shops and dining. See Matterport virtual tour of similar unit (same floor plan, finishes may vary).
Location
State NC
County Mecklenburg
Building/Complex Name Laurelwood Towns
Zoning UR-2(CD)
Interior
Interior Features Built-in Features, Cable Prewire, Elevator, Kitchen Island, Open Floorplan, Pantry, Walk-In Closet(s)
Heating Central, Forced Air, Fresh Air Ventilation, Natural Gas
Cooling Zoned
Flooring Tile, Wood
Fireplaces Type Family Room, Gas Log, Gas Vented
Fireplace true
Appliance Dishwasher, Disposal, Dual Flush Toilets, Electric Oven, Exhaust Hood, Gas Range, Microwave, Plumbed For Ice Maker, Refrigerator
Laundry Electric Dryer Hookup, Laundry Room, Main Level
Exterior
Garage Spaces 2.0
Street Surface Brick
Accessibility Lever Door Handles, Elevator
Porch Balcony, Covered, Patio
Garage true
Building
Lot Description Infill Lot
Foundation Slab
Builder Name Saussy Burbank
Sewer Public Sewer
Water City
Architectural Style Traditional
Level or Stories Three
Structure Type Brick Partial,Fiber Cement
New Construction true
Construction Status Completed
Schools
Elementary Schools Sharon
Middle Schools Alexander Graham
High Schools Myers Park
Others
Acceptable Financing Cash, Conventional
Listing Terms Cash, Conventional
Special Listing Condition None
Read Less Info
Want to know what your home might be worth? Contact us for a FREE valuation!

Our team is ready to help you sell your home for the highest possible price ASAP
© 2025 Listings courtesy of Canopy MLS as distributed by MLS GRID. All Rights Reserved.
Bought with Beth Hahn • Ivester Jackson Distinctive Properties
"My job is to find and attract mastery-based agents to the office, protect the culture, and make sure everyone is happy! "






