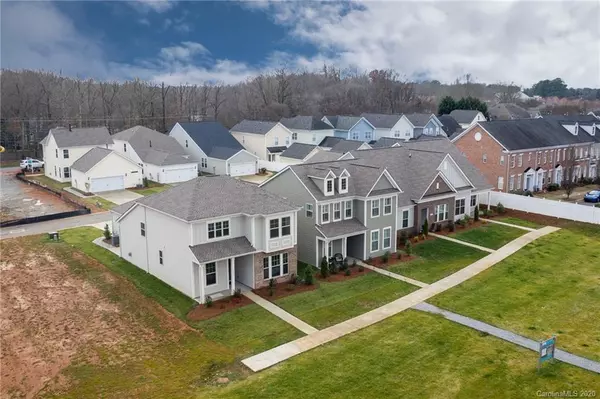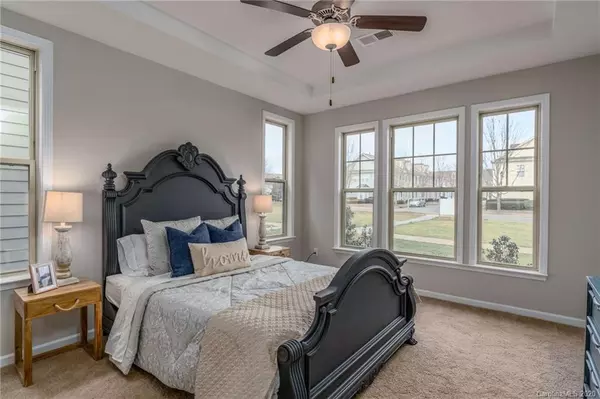$335,000
$339,900
1.4%For more information regarding the value of a property, please contact us for a free consultation.
4 Beds
3 Baths
2,156 SqFt
SOLD DATE : 11/17/2020
Key Details
Sold Price $335,000
Property Type Single Family Home
Sub Type Single Family Residence
Listing Status Sold
Purchase Type For Sale
Square Footage 2,156 sqft
Price per Sqft $155
Subdivision Monteith Park
MLS Listing ID 3590270
Sold Date 11/17/20
Style Traditional
Bedrooms 4
Full Baths 3
HOA Fees $208/mo
HOA Y/N 1
Year Built 2018
Lot Size 4,356 Sqft
Acres 0.1
Lot Dimensions 38x115x38x113
Property Description
New Construction Model Home recently finished with Zero Maintenance in Highly Desirable Monteith Park, just off Statesville Rd., only 1 mile from shops, public park and restaurants. Monteith Park is a very social neighborhood with outstanding amenities and activities for all ages. Come visit our Brand New 4 bedroom, 3 bath home with main level Master Bedroom Suite, double vanity oversized shower and plenty of closet space. Open Living Room and Dining area with your country white cabinet kitchen and large island with granite counters and stainless steal appliances. You will live within blocks of almost 30 acres of green space, including multiple parks and trails, with a short walk to the over sized community pool and playground. Enjoy your private courtyard or have a coffee on your front patio, this easy lifestyle is meant for you! Monteith Park is minutes from Lake Norman, Birkdale Village and Uptown Charlotte.
Location
State NC
County Mecklenburg
Interior
Interior Features Attic Walk In, Cable Available, Kitchen Island, Open Floorplan, Walk-In Closet(s)
Heating Central, Gas Hot Air Furnace
Flooring Carpet, Hardwood, Tile
Fireplaces Type Family Room, Gas Log, Ventless
Fireplace true
Appliance Ceiling Fan(s), CO Detector, Cable Prewire, Gas Cooktop, Disposal, Dishwasher, Electric Dryer Hookup, Exhaust Fan, Gas Range, Plumbed For Ice Maker, Microwave, Refrigerator, Natural Gas, Gas Oven
Laundry Main Level, Laundry Room
Exterior
Exterior Feature Lawn Maintenance
Community Features Clubhouse, Outdoor Pool, Playground, Recreation Area, Walking Trails
Roof Type Shingle
Street Surface Concrete
Accessibility 2 or More Access Exits
Building
Lot Description Level
Building Description Fiber Cement, 2 Story
Foundation Slab
Sewer Public Sewer
Water Public
Architectural Style Traditional
Structure Type Fiber Cement
New Construction true
Schools
Elementary Schools Huntersville
Middle Schools Bailey
High Schools William Amos Hough
Others
HOA Name Commons at Monteith Park
Acceptable Financing Cash, Conventional, FHA, VA Loan
Listing Terms Cash, Conventional, FHA, VA Loan
Special Listing Condition None
Read Less Info
Want to know what your home might be worth? Contact us for a FREE valuation!

Our team is ready to help you sell your home for the highest possible price ASAP
© 2025 Listings courtesy of Canopy MLS as distributed by MLS GRID. All Rights Reserved.
Bought with Kaitlyn Mundy • Premier South
"My job is to find and attract mastery-based agents to the office, protect the culture, and make sure everyone is happy! "






