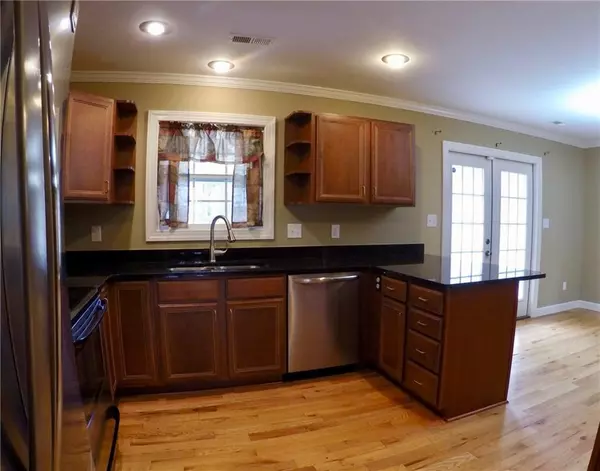$300,000
$315,000
4.8%For more information regarding the value of a property, please contact us for a free consultation.
3 Beds
3 Baths
3,029 SqFt
SOLD DATE : 03/02/2020
Key Details
Sold Price $300,000
Property Type Single Family Home
Sub Type Single Family Residence
Listing Status Sold
Purchase Type For Sale
Square Footage 3,029 sqft
Price per Sqft $99
Subdivision Plaza Ridge
MLS Listing ID 3585209
Sold Date 03/02/20
Style Ranch
Bedrooms 3
Full Baths 3
Year Built 2009
Lot Size 1.190 Acres
Acres 1.19
Lot Dimensions 298'x196'x251'x180'
Property Description
Come see this beautiful 3 BD/3 BA home w/finished basement, ready for new owners. Covered front porch (22'x8') leads you right into this home's living room w/gas fireplace & natural oak floors. The openness flows on into the dining room & kitchen w/stainless appliances & granite counters. French doors open to the partially covered back deck (21'x10') overlooking the fenced back yard. The split bedroom layout of this home affords privacy in the master suite w/large walk-in closet (pull-down attic access), jetted tub, stand alone shower, dual sinks & separate water closet. Laundry room on main level. The finished basement is enhanced by the 3rd full bath, recreation/bonus room, single garage (448 sqft) & limitless possibilities! French doors lead you to the back patio, complete w/hot tub & fully fenced back yard w/gated access either side. Three parcels are being included in this offer & all of this is situated on 1.19 acres in a convenient, friendly neighborhood w/outstanding schools!
Location
State NC
County Catawba
Interior
Interior Features Attic Stairs Pulldown, Breakfast Bar, Cable Available, Hot Tub, Open Floorplan, Split Bedroom, Vaulted Ceiling, Walk-In Closet(s), Window Treatments
Heating Heat Pump, Heat Pump, Multizone A/C, Zoned, Wall Unit(s)
Flooring Carpet, Vinyl, Wood
Fireplaces Type Gas Log, Vented, Living Room, Propane
Fireplace true
Appliance Cable Prewire, Ceiling Fan(s), Disposal, Dryer, Exhaust Fan, Plumbed For Ice Maker, Microwave, Network Ready, Radon Mitigation System, Refrigerator, Security System, Self Cleaning Oven, Washer
Laundry Main Level, Laundry Room
Exterior
Exterior Feature Fence, Hot Tub, Wired Internet Available
Community Features Street Lights
Waterfront Description None
Roof Type Shingle
Street Surface Concrete
Building
Lot Description Paved, Sloped, Wooded
Building Description Brick Partial,Vinyl Siding, 1 Story Basement
Foundation Basement, Basement Garage Door, Basement Inside Entrance, Basement Outside Entrance, Basement Partially Finished, Slab
Sewer Public Sewer
Water Public, Filtration System
Architectural Style Ranch
Structure Type Brick Partial,Vinyl Siding
New Construction false
Schools
Elementary Schools Mountain View
Middle Schools Jacobs Fork
High Schools Fred T. Foard
Others
Acceptable Financing Cash, Conventional, FHA, VA Loan
Listing Terms Cash, Conventional, FHA, VA Loan
Special Listing Condition None
Read Less Info
Want to know what your home might be worth? Contact us for a FREE valuation!

Our team is ready to help you sell your home for the highest possible price ASAP
© 2025 Listings courtesy of Canopy MLS as distributed by MLS GRID. All Rights Reserved.
Bought with Cat McCrary • Coldwell Banker Boyd & Hassell
"My job is to find and attract mastery-based agents to the office, protect the culture, and make sure everyone is happy! "






