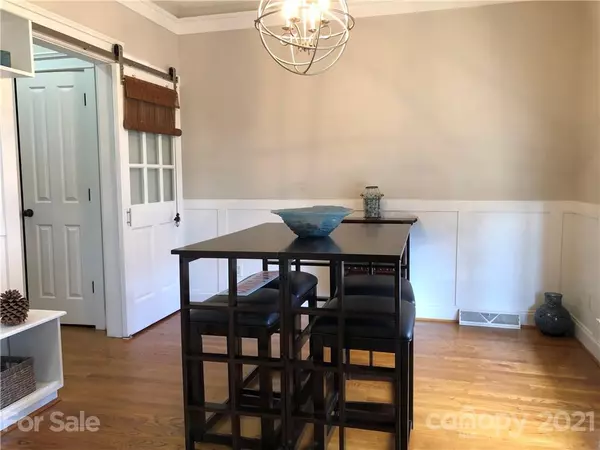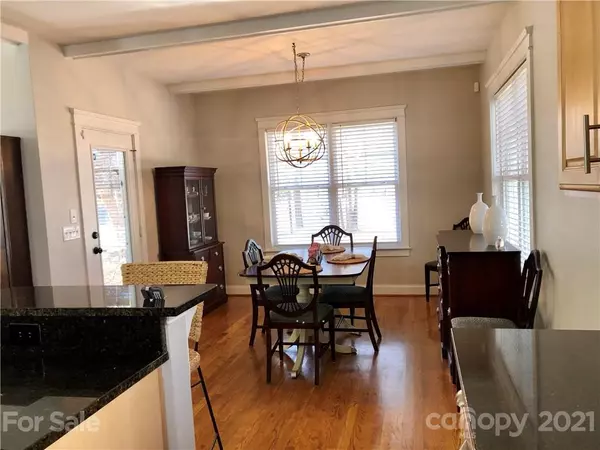$357,000
$358,000
0.3%For more information regarding the value of a property, please contact us for a free consultation.
4 Beds
3 Baths
2,426 SqFt
SOLD DATE : 03/04/2021
Key Details
Sold Price $357,000
Property Type Single Family Home
Sub Type Single Family Residence
Listing Status Sold
Purchase Type For Sale
Square Footage 2,426 sqft
Price per Sqft $147
Subdivision Birkdale
MLS Listing ID 3697262
Sold Date 03/04/21
Style Arts and Crafts,Cottage
Bedrooms 4
Full Baths 2
Half Baths 1
HOA Fees $67/mo
HOA Y/N 1
Year Built 2001
Lot Size 10,454 Sqft
Acres 0.24
Lot Dimensions 158x68x152x68
Property Description
Pride of ownership shows in this home located in the vibrant desirable community of Birkdale. This Saussy Burbank home features hardwood floors and tile. Two fireplaces one in the great room and one in master bedroom. Wainscoting in many rooms (office, bonus room/4th bedroom, half bath), and a drop zone area off garage door and front entry. Updated light fixtures throughout, newer ceiling fans, tile back splash in the kitchen and fireplace, and newer stainless steel appliances. The outdoor living space includes a covered front porch and the rear of the home has screened porch that looks out on the beautifully landscaped, private fenced backyard for your enjoyment year round! Newer roof and HVAC! convenient location to I-77. Very close to Lake Norman's Blythe Landing for lake access and Birkdale Village for shopping. Enjoy all Birkdale amenities including pool, tennis courts, volleyball, two playgrounds. Goff course memberships available
Location
State NC
County Mecklenburg
Interior
Interior Features Breakfast Bar, Built Ins, Cable Available, Drop Zone, Garden Tub, Kitchen Island, Pantry, Tray Ceiling, Walk-In Closet(s)
Heating Central, Gas Hot Air Furnace, Gas Water Heater, Natural Gas
Flooring Carpet, Tile, Wood
Fireplaces Type Family Room, Master Bedroom, Gas
Appliance Cable Prewire, Ceiling Fan(s), Electric Cooktop, Electric Oven, Electric Dryer Hookup, Exhaust Fan, Plumbed For Ice Maker, Microwave, Security System
Exterior
Exterior Feature Fence
Community Features Clubhouse, Outdoor Pool, Picnic Area, Playground, Pond, Recreation Area, Street Lights, Tennis Court(s)
Roof Type Shingle
Building
Lot Description Level, Private
Building Description Hardboard Siding,Shingle Siding, 2 Story
Foundation Crawl Space
Builder Name Saussy Burbank
Sewer Public Sewer
Water Public
Architectural Style Arts and Crafts, Cottage
Structure Type Hardboard Siding,Shingle Siding
New Construction false
Schools
Elementary Schools Grand Oak
Middle Schools Bailey
High Schools Hopewell
Others
HOA Name First service residential
Acceptable Financing Cash, Conventional, FHA, VA Loan
Listing Terms Cash, Conventional, FHA, VA Loan
Special Listing Condition None
Read Less Info
Want to know what your home might be worth? Contact us for a FREE valuation!

Our team is ready to help you sell your home for the highest possible price ASAP
© 2025 Listings courtesy of Canopy MLS as distributed by MLS GRID. All Rights Reserved.
Bought with Steve Casselman • Austin Banks Real Estate Company LLC
"My job is to find and attract mastery-based agents to the office, protect the culture, and make sure everyone is happy! "






