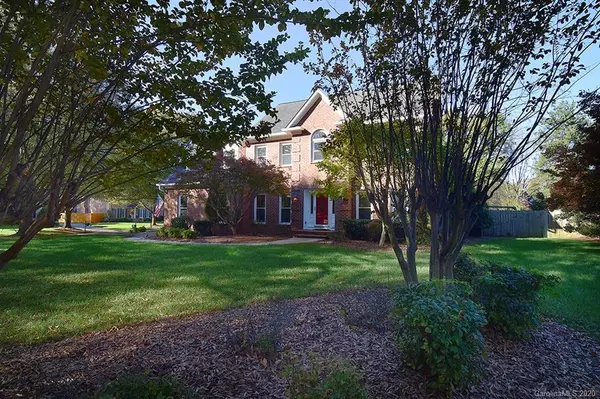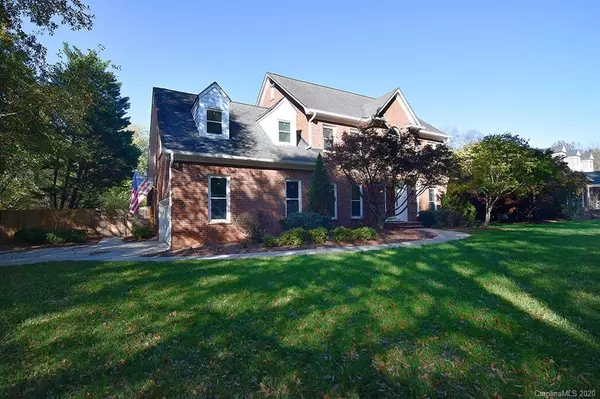$675,000
$635,000
6.3%For more information regarding the value of a property, please contact us for a free consultation.
5 Beds
4 Baths
3,575 SqFt
SOLD DATE : 01/08/2021
Key Details
Sold Price $675,000
Property Type Single Family Home
Sub Type Single Family Residence
Listing Status Sold
Purchase Type For Sale
Square Footage 3,575 sqft
Price per Sqft $188
Subdivision Park Crossing
MLS Listing ID 3683423
Sold Date 01/08/21
Style Traditional
Bedrooms 5
Full Baths 3
Half Baths 1
HOA Fees $25/ann
HOA Y/N 1
Year Built 1985
Lot Size 0.560 Acres
Acres 0.56
Lot Dimensions 142x186x103x16x203
Property Description
Stunning brick home in highly sought after Park Crossing! In-ground pool, 2 master suites, hardwood floors, screened porch, bonus room! The list could go on and on! Beautifully maintained & immaculate floor plan that flows from foyer to the office & formal living room into the open floor-plan kitchen, dining and family room. The updated kitchen w/large island, granite counter tops & walk in pantry will not disappoint. First floor master offers walk-in closet featuring upgraded built-in shelving & storage, en-suite bath w/stunning granite double vanity. Upstairs you'll find an additional master suite, 3 generous bedrooms, full bath & large bonus room. Live outdoors w/the large screened porch overlooking huge, private, level, fenced back yard complete with in-ground gunnite pool! Built-in irrigation system & landscaping. Located w/in walking distance of membership based Park Crossing Rec center w/pool, fitness center, tennis, playground & pickleball!. A must see that will go fast!
Location
State NC
County Mecklenburg
Interior
Interior Features Attic Stairs Pulldown, Breakfast Bar, Built Ins, Garage Shop, Kitchen Island, Pantry, Tray Ceiling, Walk-In Closet(s), Walk-In Pantry, Window Treatments
Heating Gas Hot Air Furnace, Multizone A/C
Flooring Carpet, Tile, Wood
Fireplaces Type Family Room, Wood Burning
Fireplace true
Appliance Ceiling Fan(s), Gas Cooktop, Dishwasher, Disposal, Dryer, Exhaust Hood, Freezer, Gas Range, Plumbed For Ice Maker, Microwave, Oven, Refrigerator, Self Cleaning Oven, Wall Oven, Washer
Exterior
Exterior Feature Fence, In-Ground Irrigation, In Ground Pool, Shed(s)
Community Features Clubhouse, Outdoor Pool, Playground, Recreation Area, Sidewalks, Street Lights, Tennis Court(s)
Roof Type Shingle
Building
Lot Description Corner Lot, Cul-De-Sac, Private
Building Description Brick, 2 Story
Foundation Crawl Space
Sewer Public Sewer
Water Public
Architectural Style Traditional
Structure Type Brick
New Construction false
Schools
Elementary Schools Smithfield
Middle Schools Quail Hollow
High Schools South Mecklenburg
Others
HOA Name PCOA
Special Listing Condition None
Read Less Info
Want to know what your home might be worth? Contact us for a FREE valuation!

Our team is ready to help you sell your home for the highest possible price ASAP
© 2025 Listings courtesy of Canopy MLS as distributed by MLS GRID. All Rights Reserved.
Bought with Cindi Hastings • Cottingham Chalk
"My job is to find and attract mastery-based agents to the office, protect the culture, and make sure everyone is happy! "






