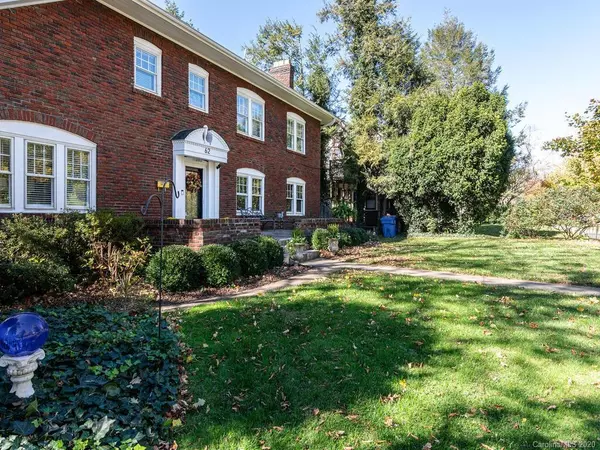$810,000
$825,000
1.8%For more information regarding the value of a property, please contact us for a free consultation.
4 Beds
3 Baths
3,856 SqFt
SOLD DATE : 02/22/2021
Key Details
Sold Price $810,000
Property Type Single Family Home
Sub Type Single Family Residence
Listing Status Sold
Purchase Type For Sale
Square Footage 3,856 sqft
Price per Sqft $210
Subdivision Grove Park
MLS Listing ID 3673514
Sold Date 02/22/21
Style Traditional
Bedrooms 4
Full Baths 3
Year Built 1928
Lot Size 10,890 Sqft
Acres 0.25
Property Description
Come home to this stately brick traditional beauty located in Asheville's most desirable area, Grove Park. Enjoy strolling lovely tree lined streets to nearby restaurants, parks, grocery stores, schools and so much more. Downtown Asheville, the Grove Park Inn, Mission Hospital and access to Interstates are just minutes away. Built in 1928 by quality craftsmen, this wonderful home has a great floor plan-spacious rooms w/ high ceilings, hardwood & tile floors, updated kitchen w/granite countertops, light filled sunroom has new tile floors and windows on 3 sides, beautiful tiled fireplace in living room.Huge master has en-suite bath with large soaking tub. Enjoy drinks and dining on the spacious rear deck overlooking large private back yard. Move in ready and just waiting for you and your family to make it your forever home!
Owners/Brokers
2 apts. with private entrances on terrace level provide add'l income ($1,695 mo) without interfering with privacy of main dwelling. Owners/Brokers
Location
State NC
County Buncombe
Interior
Interior Features Attic Other, Attic Stairs Pulldown, Kitchen Island, Open Floorplan, Pantry, Walk-In Closet(s)
Heating Steam, Gas Water Heater, Radiant, Window Unit(s)
Flooring Carpet, Tile, Wood
Fireplaces Type Gas Log, Vented, Living Room, Gas
Fireplace true
Appliance Cable Prewire, Ceiling Fan(s), CO Detector, Dishwasher, Disposal, Dryer, Exhaust Fan, Gas Range, Plumbed For Ice Maker, Microwave, Natural Gas, Oven, Refrigerator, Self Cleaning Oven, Washer
Laundry Upper Level
Exterior
Exterior Feature Outbuilding(s), Terrace
Community Features Picnic Area, Recreation Area, Sidewalks, Street Lights, Walking Trails
Waterfront Description None
Roof Type Shingle,Wood,Wood,Wood
Street Surface Other,None
Accessibility 2 or More Access Exits, Accessible Kitchen Appliances, Bath Grab Bars
Building
Lot Description Green Area, Paved, Sloped, Wooded, Wooded
Building Description Brick,Stone, 2 Story/Basement
Foundation Basement, Basement Outside Entrance, Basement Partially Finished, Brick/Mortar, See Remarks
Sewer Public Sewer
Water Public
Architectural Style Traditional
Structure Type Brick,Stone
New Construction false
Schools
Elementary Schools Asheville City
Middle Schools Asheville
High Schools Asheville
Others
Acceptable Financing Cash, Conventional
Listing Terms Cash, Conventional
Special Listing Condition None
Read Less Info
Want to know what your home might be worth? Contact us for a FREE valuation!

Our team is ready to help you sell your home for the highest possible price ASAP
© 2025 Listings courtesy of Canopy MLS as distributed by MLS GRID. All Rights Reserved.
Bought with Carey Burda • Town and Mountain Realty
"My job is to find and attract mastery-based agents to the office, protect the culture, and make sure everyone is happy! "






