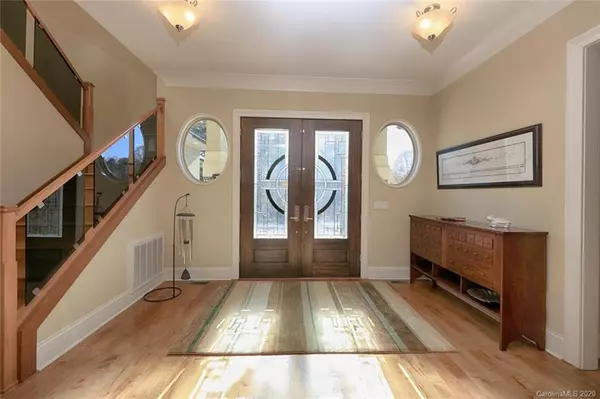$697,000
$727,500
4.2%For more information regarding the value of a property, please contact us for a free consultation.
4 Beds
4 Baths
3,963 SqFt
SOLD DATE : 02/05/2021
Key Details
Sold Price $697,000
Property Type Single Family Home
Sub Type Single Family Residence
Listing Status Sold
Purchase Type For Sale
Square Footage 3,963 sqft
Price per Sqft $175
Subdivision Woodleaf
MLS Listing ID 3679123
Sold Date 02/05/21
Style European
Bedrooms 4
Full Baths 3
Half Baths 1
HOA Fees $33/ann
HOA Y/N 1
Year Built 2007
Lot Size 0.900 Acres
Acres 0.9
Lot Dimensions 105x369x67x31x34x306
Property Description
Seasonal blooms dot landscape of nearly an acre lot picturesque setting to custom home! Cov entry & dappled lakeviews greet you at the front. High ceilings, crown & HW floors dress most main rooms. GR window wall captures views of tropical plantings. Lg DR adjoins open flrplan Kitch w/2 sided FP between Brkfast & Keeping Rooms. An island, brkfast bar & pantry plus Electrolux SS appls...wall ovens, subzero fridge, wine cooler, ice machine & 6 burner gas cooktop w/lg SS hood. Undercab lights accent granite tops & glass tile backsplash. Window-wrapped Master down w/backyd views has 2 WICs & sumptuous dual sink bath, deep WI shower & jetted tub. Upper landing offers picture window views & home office space w/built-ins. Nearby floored WI attic adds storage. 2 BRs, 1 w/private bath + 3rd bath & oversized Bonus/BR4 complete the upper level. Linger outdoors on cov porch w/ceiling fans, accessed from Master or Keeping Rm, or by backyd firepit after sunset. Drop Zone & custom floor 3 Car garage!
Location
State NC
County Iredell
Interior
Interior Features Attic Other, Attic Walk In, Breakfast Bar, Built Ins, Drop Zone, Kitchen Island, Open Floorplan, Pantry, Tray Ceiling, Walk-In Closet(s), Wet Bar, Whirlpool
Heating Central, Gas Hot Air Furnace
Flooring Carpet, Tile, Wood
Fireplaces Type Gas Log, Keeping Room, Kitchen, Gas, See Through
Fireplace true
Appliance Cable Prewire, Ceiling Fan(s), Gas Cooktop, Dishwasher, Double Oven, Exhaust Hood, Microwave, Natural Gas, Refrigerator, Wall Oven, Wine Refrigerator
Exterior
Exterior Feature Fire Pit, Terrace
Community Features Lake
Building
Lot Description Wooded, Water View, Wooded
Building Description Fiber Cement,Stone, 2 Story
Foundation Crawl Space
Sewer Septic Installed
Water Well
Architectural Style European
Structure Type Fiber Cement,Stone
New Construction false
Schools
Elementary Schools Lakeshore
Middle Schools Lakeshore
High Schools Lake Norman
Others
HOA Name Main St Mgmt
Acceptable Financing Cash, Conventional
Listing Terms Cash, Conventional
Special Listing Condition None
Read Less Info
Want to know what your home might be worth? Contact us for a FREE valuation!

Our team is ready to help you sell your home for the highest possible price ASAP
© 2025 Listings courtesy of Canopy MLS as distributed by MLS GRID. All Rights Reserved.
Bought with Hongtao Han • Han Realty
"My job is to find and attract mastery-based agents to the office, protect the culture, and make sure everyone is happy! "






