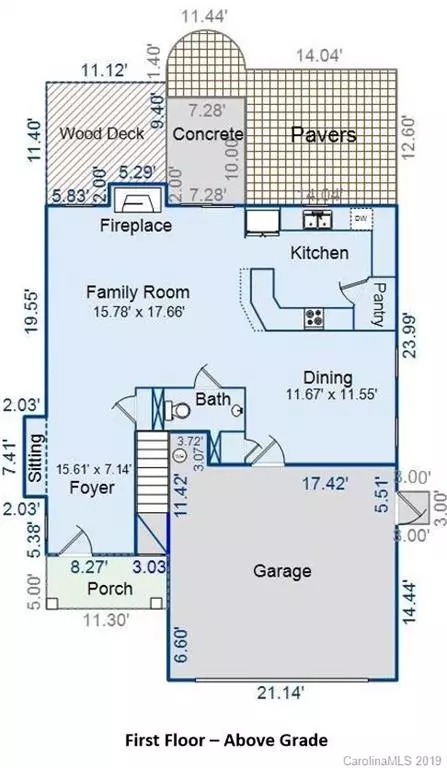$249,900
$249,900
For more information regarding the value of a property, please contact us for a free consultation.
3 Beds
3 Baths
2,168 SqFt
SOLD DATE : 11/08/2019
Key Details
Sold Price $249,900
Property Type Single Family Home
Sub Type Single Family Residence
Listing Status Sold
Purchase Type For Sale
Square Footage 2,168 sqft
Price per Sqft $115
Subdivision The Farm At Riverpointe
MLS Listing ID 3555982
Sold Date 11/08/19
Style Transitional
Bedrooms 3
Full Baths 2
Half Baths 1
HOA Fees $65/qua
HOA Y/N 1
Year Built 2007
Lot Size 5,662 Sqft
Acres 0.13
Lot Dimensions 50x117x50x117
Property Description
Move in ready with fresh agreeable grey paint, new wood look vinyl floor in kitchen and all new carpet! This spacious home is well planned and feels larger than the square footage. The welcoming foyer with nice molding is complimented by a window seat. The great room has a cozy gas log fireplace and lots of natural light. The open kitchen is complete with all appliances including refrigerator, new microwave, granite counter-tops, tall cabinets and a breakfast bar. The main floor is completed by a nice dining room with chair rail molding. Upstairs features a loft surrounded by three bedrooms. The master bedroom is HUGE with a sitting area perfect for a home office, nursery or tv room. The master bath has a pretty tiled shower and separate soaking tub. Two additional bedrooms, full bath and laundry room complete the second floor. The back yard is surrounded by trees and shrubs and provides a private retreat. World class amenities include: pool, tennis, sports courts and much more!
Location
State NC
County Cabarrus
Interior
Interior Features Attic Stairs Pulldown, Breakfast Bar, Cable Available, Open Floorplan, Pantry, Walk-In Closet(s)
Heating Central, Multizone A/C, Natural Gas
Flooring Carpet, Tile, Wood
Fireplaces Type Vented, Great Room
Fireplace true
Appliance Cable Prewire, Ceiling Fan(s), CO Detector, Dishwasher, Disposal, Dryer, Exhaust Fan, Plumbed For Ice Maker, Microwave, Natural Gas, Refrigerator, Self Cleaning Oven, Washer
Exterior
Community Features Clubhouse, Dog Park, Fitness Center, Outdoor Pool, Playground, Recreation Area, Sidewalks, Street Lights, Tennis Court(s), Walking Trails
Roof Type Composition
Building
Lot Description Private, Wooded
Building Description Vinyl Siding, 2 Story
Foundation Slab
Builder Name DR Horton
Sewer Public Sewer
Water Public
Architectural Style Transitional
Structure Type Vinyl Siding
New Construction false
Schools
Elementary Schools W.R. Odell
Middle Schools Harrisrd
High Schools Cox Mill
Others
HOA Name Kuester Management Group
Acceptable Financing Cash, Conventional, FHA, VA Loan
Listing Terms Cash, Conventional, FHA, VA Loan
Special Listing Condition None
Read Less Info
Want to know what your home might be worth? Contact us for a FREE valuation!

Our team is ready to help you sell your home for the highest possible price ASAP
© 2025 Listings courtesy of Canopy MLS as distributed by MLS GRID. All Rights Reserved.
Bought with Ally Hunt • Keller Williams Fort Mill
"My job is to find and attract mastery-based agents to the office, protect the culture, and make sure everyone is happy! "






