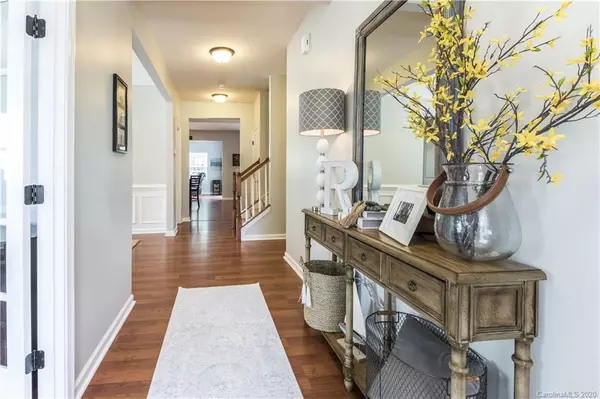$390,000
$385,000
1.3%For more information regarding the value of a property, please contact us for a free consultation.
4 Beds
3 Baths
3,299 SqFt
SOLD DATE : 10/22/2020
Key Details
Sold Price $390,000
Property Type Single Family Home
Sub Type Single Family Residence
Listing Status Sold
Purchase Type For Sale
Square Footage 3,299 sqft
Price per Sqft $118
Subdivision Rosemont
MLS Listing ID 3661803
Sold Date 10/22/20
Style Transitional
Bedrooms 4
Full Baths 2
Half Baths 1
HOA Fees $56/qua
HOA Y/N 1
Year Built 2014
Lot Size 10,454 Sqft
Acres 0.24
Lot Dimensions 77x143x70x140
Property Description
Live in Rosemont! Resort style amenities and the best neighbors around! This meticulously maintained home is move in ready! 4 bedrooms with a 5th/bonus down, 2.5 baths, and dedicated office! Expansive Kitchen with everything you're looking for! Beautiful granite counter tops, sprawling counter space and island, beautiful 42 inch cabinets and high breakfast bar! Kitchen open to bright and sunny morning room perfect for additional dining space or sitting room! Spacious Bedrooms in this home with a extra large loft flex space up! Master suite has everything with his and hers walk in closets, large specialty tile shower, over sized garden soaking tub, high Double Vanity and separate water closet! Relax in your very own loft space upstairs, or have a spacious second office! Rear Yard Sanctuary with extra large patio just in time for fall. Enjoy level treed yard with privacy fence yard even has front and rear in ground irrigation!! Come see and make this one yours while you can!
Location
State SC
County Lancaster
Interior
Interior Features Attic Stairs Pulldown, Breakfast Bar, Cable Available, Drop Zone, Garden Tub, Kitchen Island, Open Floorplan, Pantry, Walk-In Closet(s), Walk-In Pantry
Heating Gas Hot Air Furnace, Heat Pump, Multizone A/C, Natural Gas
Flooring Carpet, Laminate, Tile, Vinyl
Fireplace false
Appliance Bar Fridge, Cable Prewire, Ceiling Fan(s), CO Detector, Dishwasher, Disposal, Electric Range, Exhaust Fan, Freezer, Plumbed For Ice Maker, Microwave, Refrigerator, Self Cleaning Oven
Laundry Upper Level
Exterior
Exterior Feature Fence, In-Ground Irrigation
Community Features Clubhouse, Outdoor Pool, Picnic Area, Playground, Recreation Area, Street Lights, Tennis Court(s), Other
Roof Type Shingle
Street Surface Concrete
Building
Lot Description Level, Wooded
Building Description Stone Veneer,Vinyl Siding, 2 Story
Foundation Slab
Sewer County Sewer
Water County Water
Architectural Style Transitional
Structure Type Stone Veneer,Vinyl Siding
New Construction false
Schools
Elementary Schools Harrisburg
Middle Schools Indian Land
High Schools Indian Land
Others
Acceptable Financing Cash, Conventional, FHA, VA Loan
Listing Terms Cash, Conventional, FHA, VA Loan
Special Listing Condition None
Read Less Info
Want to know what your home might be worth? Contact us for a FREE valuation!

Our team is ready to help you sell your home for the highest possible price ASAP
© 2025 Listings courtesy of Canopy MLS as distributed by MLS GRID. All Rights Reserved.
Bought with Jan Konetchy • Wilkinson ERA Real Estate
"My job is to find and attract mastery-based agents to the office, protect the culture, and make sure everyone is happy! "






