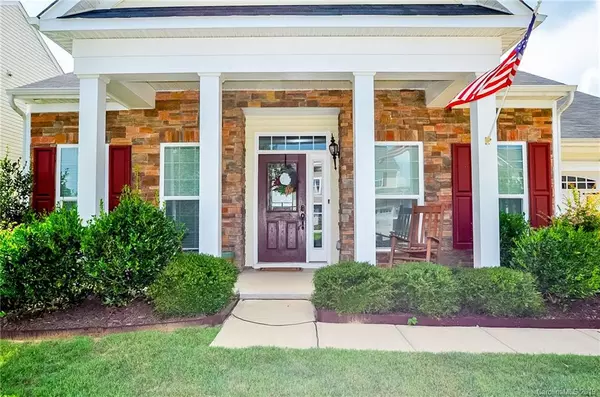$314,000
$319,000
1.6%For more information regarding the value of a property, please contact us for a free consultation.
3 Beds
3 Baths
2,694 SqFt
SOLD DATE : 08/22/2019
Key Details
Sold Price $314,000
Property Type Single Family Home
Sub Type Single Family Residence
Listing Status Sold
Purchase Type For Sale
Square Footage 2,694 sqft
Price per Sqft $116
Subdivision Villages Of Denver
MLS Listing ID 3528642
Sold Date 08/22/19
Style Transitional
Bedrooms 3
Full Baths 2
Half Baths 1
HOA Fees $29/ann
HOA Y/N 1
Year Built 2015
Lot Size 6,969 Sqft
Acres 0.16
Lot Dimensions 60x120x60x120
Property Description
Custom paint, new carpet, LVP in all main living areas, custom made barn door, shiplap, and landscape lighting are just a few of the features in this like new one owner beauty. Open floor plan with oversized island in gourmet kitchen with walk in panty. Family room with gas fireplace and lots of natural light. Breakfast area overlooks back patio and fenced in back yard. Master bedroom has his and her closets, his and her vanities and 5 foot shower with full seat.
Secondary bedrooms have brand new carpet and can be closed off by the custom barn door. Second floor media room includes a half bath- great for sporting events and movie night. 2 car garage, laundry room and drop zone should check the rest of the boxes on your list. Basketball goal and speakers in media room do not convey.
Location
State NC
County Lincoln
Interior
Interior Features Cable Available, Garden Tub, Kitchen Island, Open Floorplan, Pantry, Split Bedroom, Walk-In Closet(s), Walk-In Pantry
Heating Central
Flooring Carpet, Tile
Fireplaces Type Family Room, Gas Log, Vented
Fireplace true
Appliance Cable Prewire, Ceiling Fan(s), CO Detector, Electric Cooktop, Dishwasher, Disposal, Plumbed For Ice Maker, Microwave, Oven, Refrigerator, Self Cleaning Oven
Exterior
Exterior Feature Fence
Community Features Clubhouse, Outdoor Pool, Sidewalks, Street Lights
Roof Type Fiberglass,Wood
Building
Lot Description Level
Building Description Stone Veneer,Vinyl Siding, 1.5 Story
Foundation Slab
Builder Name Ryan Homes
Sewer Public Sewer
Water Public
Architectural Style Transitional
Structure Type Stone Veneer,Vinyl Siding
New Construction false
Schools
Elementary Schools St. James
Middle Schools East Lincoln
High Schools East Lincoln
Others
Acceptable Financing Cash, Conventional, FHA
Listing Terms Cash, Conventional, FHA
Special Listing Condition None
Read Less Info
Want to know what your home might be worth? Contact us for a FREE valuation!

Our team is ready to help you sell your home for the highest possible price ASAP
© 2025 Listings courtesy of Canopy MLS as distributed by MLS GRID. All Rights Reserved.
Bought with Nicole Occhiato • EXP REALTY LLC
"My job is to find and attract mastery-based agents to the office, protect the culture, and make sure everyone is happy! "






