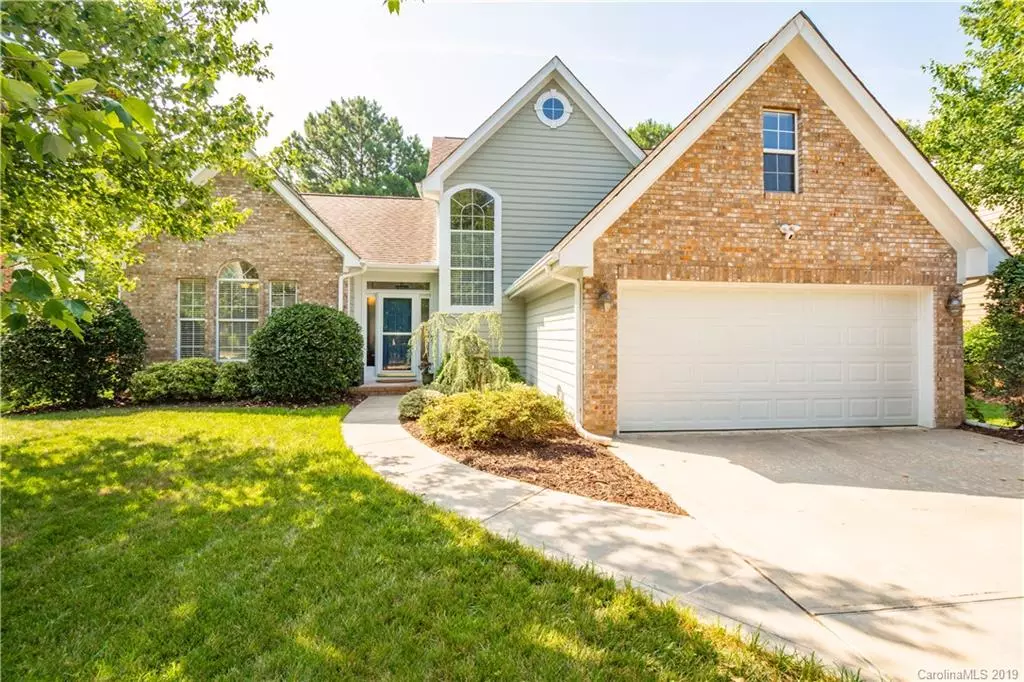$254,000
$250,000
1.6%For more information regarding the value of a property, please contact us for a free consultation.
3 Beds
3 Baths
1,825 SqFt
SOLD DATE : 08/30/2019
Key Details
Sold Price $254,000
Property Type Single Family Home
Sub Type Single Family Residence
Listing Status Sold
Purchase Type For Sale
Square Footage 1,825 sqft
Price per Sqft $139
Subdivision Wedgewood North
MLS Listing ID 3527205
Sold Date 08/30/19
Style Transitional
Bedrooms 3
Full Baths 2
Half Baths 1
HOA Fees $48/qua
HOA Y/N 1
Year Built 1994
Lot Size 10,454 Sqft
Acres 0.24
Lot Dimensions 72x152x73x147
Property Description
Gorgeous home in the sought-after Wedgewood North community. Beautiful upgrades, lots of natural light, open floorplan, and peaceful backyard retreat will have you yearning to spend more time at home. Note the large Master BR on the main level with ensuite bath, jacuzzi tub, separate shower, and custom walk-in closet. Bright kitchen has granite, SS appliances & computer nook. The 2-story great room features a wood burning fireplace, transom windows and leads to the beautiful stamped concrete patio and expansive, fenced yard. Upstairs are 2 more bedrooms, open loft, and large walk-in attic space. Laminate wood & tile flooring flow throughout. This home is situated on a PRIME lot, directly across from the community pool, tennis courts, clubhouse, playground & sand volleyball court. Tree-lined streets & sidewalks make this a great place to walk or run. This very active & thriving neighborhood is just minutes to 485, 77, Northlake Mall and centrally located between uptown and Lake Norman.
Location
State NC
County Mecklenburg
Interior
Interior Features Attic Walk In, Open Floorplan, Pantry, Vaulted Ceiling, Walk-In Closet(s), Whirlpool
Heating Central
Flooring Carpet, Laminate, Tile
Fireplaces Type Great Room, Wood Burning
Fireplace true
Appliance Cable Prewire, Ceiling Fan(s), Convection Oven, Dishwasher, Disposal, Electric Dryer Hookup, Plumbed For Ice Maker, Microwave, Natural Gas
Exterior
Exterior Feature Fence
Community Features Clubhouse, Playground, Outdoor Pool, Recreation Area, Sidewalks, Street Lights, Tennis Court(s)
Roof Type Shingle
Building
Lot Description Wooded
Building Description Hardboard Siding, 1.5 Story
Foundation Slab
Sewer Public Sewer
Water Public
Architectural Style Transitional
Structure Type Hardboard Siding
New Construction false
Schools
Elementary Schools Long Creek
Middle Schools Francis Bradley
High Schools Hopewell
Others
HOA Name Main Street Management
Acceptable Financing Cash, Conventional
Listing Terms Cash, Conventional
Special Listing Condition None
Read Less Info
Want to know what your home might be worth? Contact us for a FREE valuation!

Our team is ready to help you sell your home for the highest possible price ASAP
© 2025 Listings courtesy of Canopy MLS as distributed by MLS GRID. All Rights Reserved.
Bought with Anna Granger • 1st Choice Properties, Inc.
"My job is to find and attract mastery-based agents to the office, protect the culture, and make sure everyone is happy! "






