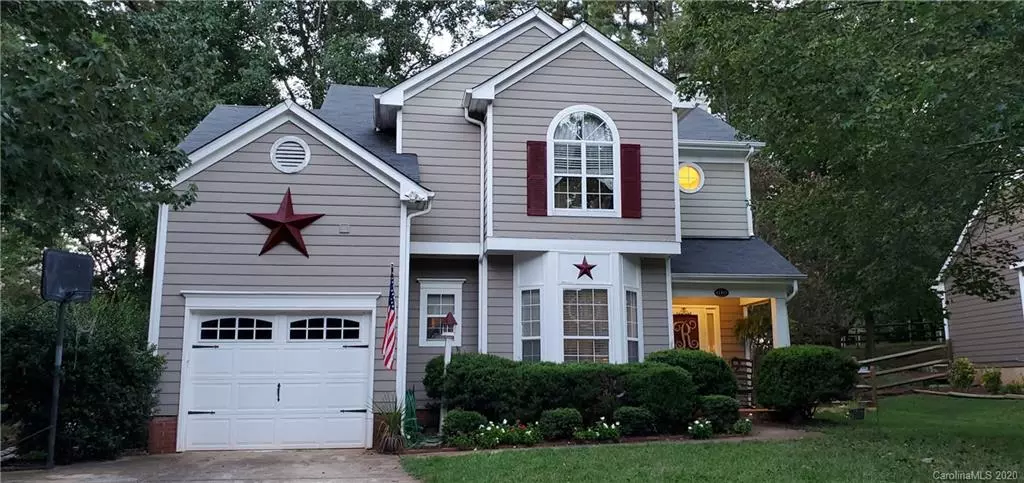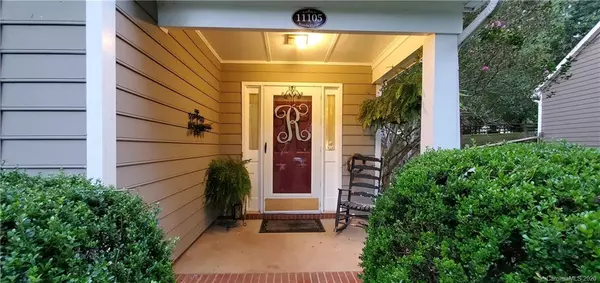$247,000
$246,000
0.4%For more information regarding the value of a property, please contact us for a free consultation.
3 Beds
3 Baths
1,639 SqFt
SOLD DATE : 11/02/2020
Key Details
Sold Price $247,000
Property Type Single Family Home
Sub Type Single Family Residence
Listing Status Sold
Purchase Type For Sale
Square Footage 1,639 sqft
Price per Sqft $150
Subdivision Bradfield Farms
MLS Listing ID 3659891
Sold Date 11/02/20
Style Transitional
Bedrooms 3
Full Baths 2
Half Baths 1
HOA Fees $30/ann
HOA Y/N 1
Year Built 1992
Lot Size 10,890 Sqft
Acres 0.25
Lot Dimensions 44x165x133x151
Property Description
Beautifully maintained & updated home in sought after Bradfield Farms. Situated on a large, cul-de-sac, fenced yard w/Pear tree & Blueberry bushes. The 2-tiered deck provides shelter from the sun & the fire-pit creates an ambiance of dancing flames as you enjoy the evening. Once inside, though the covered front porch, you immediately enjoy the openness of this favorite floorplan. Perfect flow leads you from the greatroom to the dining room & circles around to the kitchen & dinette area. Rear stairs allow for more living space. This custom kitchen will amaze. Ample, painted cabinets w/unique, lighted open shelves above all cabinets along w/open, shelved cabinet & a generous sized pantry Counters are real butcher block w/ceramic farmers sink, sporting an upgraded, pull down faucet. SST appliances, perfect lighting fixtures, french door refrigerator. 1st floor is all engineered wood, baths are luxury vinyl plank, & brand new carpeting on stairs & in bedrooms. An absolute must see!
Location
State NC
County Mecklenburg
Interior
Interior Features Attic Stairs Pulldown, Garden Tub, Open Floorplan, Pantry, Vaulted Ceiling, Walk-In Closet(s), Window Treatments
Heating Central, Gas Hot Air Furnace
Flooring Carpet, Vinyl, Wood
Fireplaces Type Great Room, Wood Burning
Fireplace true
Appliance Cable Prewire, Ceiling Fan(s), CO Detector, Dishwasher, Disposal, Dryer, Electric Range, Exhaust Fan, Exhaust Hood, Plumbed For Ice Maker, Microwave, Natural Gas, Network Ready, Refrigerator, Washer
Laundry Main Level
Exterior
Exterior Feature Fence, Fire Pit
Community Features Clubhouse, Outdoor Pool, Picnic Area, Playground, Pond, Security, Sidewalks, Tennis Court(s), Walking Trails
Roof Type Composition
Street Surface Concrete
Building
Lot Description Cul-De-Sac, Level, Wooded
Building Description Hardboard Siding, 2 Story
Foundation Slab, Slab
Sewer County Sewer
Water Community Well
Architectural Style Transitional
Structure Type Hardboard Siding
New Construction false
Schools
Elementary Schools Clear Creek
Middle Schools Northeast
High Schools Rocky River
Others
HOA Name Henderson Properties
Acceptable Financing Cash, Conventional, FHA, USDA Loan, VA Loan
Listing Terms Cash, Conventional, FHA, USDA Loan, VA Loan
Special Listing Condition None
Read Less Info
Want to know what your home might be worth? Contact us for a FREE valuation!

Our team is ready to help you sell your home for the highest possible price ASAP
© 2025 Listings courtesy of Canopy MLS as distributed by MLS GRID. All Rights Reserved.
Bought with Donnie Lassiter • The Home Team Realty Group INC
"My job is to find and attract mastery-based agents to the office, protect the culture, and make sure everyone is happy! "






