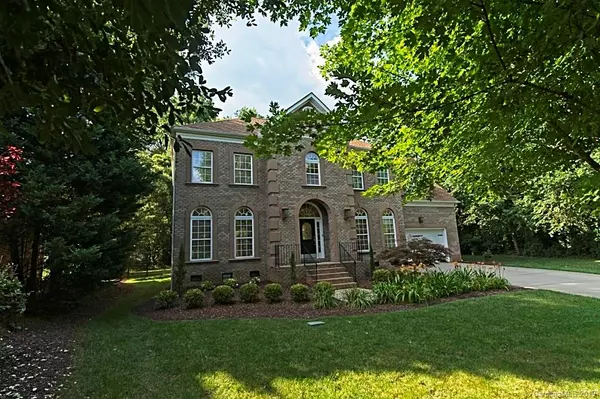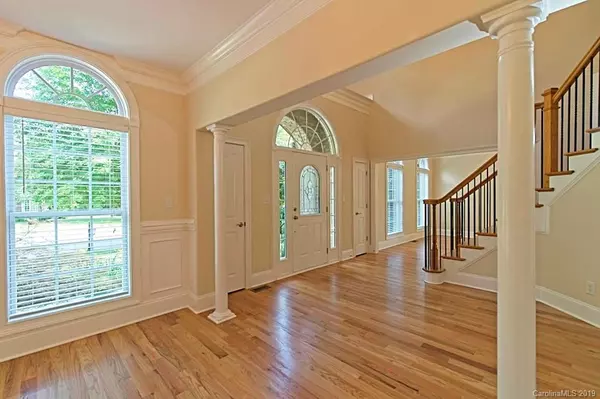$495,000
$499,900
1.0%For more information regarding the value of a property, please contact us for a free consultation.
5 Beds
4 Baths
3,595 SqFt
SOLD DATE : 03/25/2020
Key Details
Sold Price $495,000
Property Type Single Family Home
Sub Type Single Family Residence
Listing Status Sold
Purchase Type For Sale
Square Footage 3,595 sqft
Price per Sqft $137
Subdivision The Meadow
MLS Listing ID 3524478
Sold Date 03/25/20
Style Transitional
Bedrooms 5
Full Baths 4
HOA Fees $45/ann
HOA Y/N 1
Year Built 2007
Lot Size 0.480 Acres
Acres 0.48
Property Description
Upscale Neighborhood living in The Meadow. All Brick home located in cul-de-sac with 5 Bedrooms, 4 Full Baths. Fresh paint thru out, newly refinished hardwood floors, new carpet. Bedroom on main w/ full bath. Kitchen with granite counters, under cabinet lighting, stainless steel appliances w/ new gas range. Formal dining room plus breakfast area & bar. Family room with gas log FP. Large library or office. Upstairs Master Bedroom with double tray ceiling, his & her closets. Master bath w/ double sinks, garden tub, and updated glass shower enclosure. Three more bedrooms w/ 2 full baths and Extra Large Bonus room with walk in closet & extra storage. Back Yard fully fenced with a deck & recently updated landscaping. Mudroom with a sink. Home Audio System with Bluetooth Receiver & Wireless Audio Adapter speaker control. Speakers located in master bedroom, bedroom downstairs, family room & dining room. Award winning schools, home within walking distance to downtown Fort Mill.
Location
State SC
County York
Interior
Interior Features Attic Stairs Pulldown, Breakfast Bar, Cable Available, Garden Tub, Pantry, Tray Ceiling, Vaulted Ceiling, Walk-In Closet(s), Window Treatments
Heating Central, Gas Hot Air Furnace, Multizone A/C, Zoned
Flooring Carpet, Tile, Vinyl, Wood
Fireplaces Type Family Room, Insert, Gas Log
Fireplace true
Appliance Cable Prewire, Ceiling Fan(s), CO Detector, Convection Oven, Gas Cooktop, Dishwasher, Disposal, Electric Dryer Hookup, Exhaust Fan, Plumbed For Ice Maker, Microwave, Exhaust Hood, Self Cleaning Oven, Surround Sound, Wall Oven
Laundry Upper Level
Exterior
Exterior Feature Fence, In-Ground Irrigation, Satellite Internet Available, Underground Power Lines, Wired Internet Available
Community Features Sidewalks, Street Lights
Roof Type Composition
Street Surface Concrete
Accessibility 2 or More Access Exits
Building
Lot Description Cul-De-Sac, Level, Paved, Wooded
Building Description Brick, 2 Story
Foundation Crawl Space
Builder Name Garver Homes
Sewer Public Sewer
Water Public
Architectural Style Transitional
Structure Type Brick
New Construction false
Schools
Elementary Schools Riverview
Middle Schools Banks Trail
High Schools Catawbaridge
Others
HOA Name The Meadow HOA
Acceptable Financing Cash, Conventional, FHA, VA Loan
Listing Terms Cash, Conventional, FHA, VA Loan
Special Listing Condition None
Read Less Info
Want to know what your home might be worth? Contact us for a FREE valuation!

Our team is ready to help you sell your home for the highest possible price ASAP
© 2025 Listings courtesy of Canopy MLS as distributed by MLS GRID. All Rights Reserved.
Bought with Shannon Lawrence • Allen Tate Indian Land
"My job is to find and attract mastery-based agents to the office, protect the culture, and make sure everyone is happy! "






