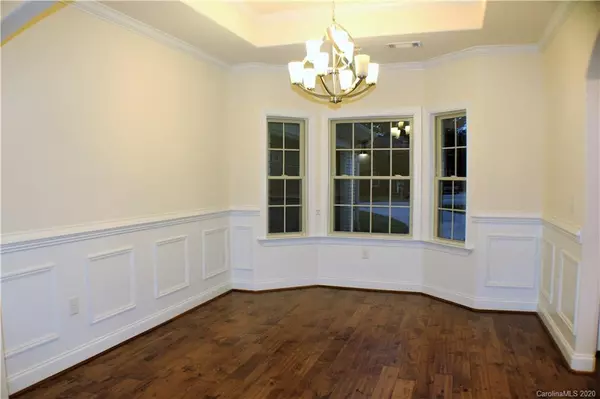$424,900
$424,900
For more information regarding the value of a property, please contact us for a free consultation.
4 Beds
3 Baths
3,252 SqFt
SOLD DATE : 09/23/2020
Key Details
Sold Price $424,900
Property Type Single Family Home
Sub Type Single Family Residence
Listing Status Sold
Purchase Type For Sale
Square Footage 3,252 sqft
Price per Sqft $130
Subdivision The Preserve At Cold Water Creek
MLS Listing ID 3654716
Sold Date 09/23/20
Style Transitional
Bedrooms 4
Full Baths 3
Year Built 2014
Lot Size 1.340 Acres
Acres 1.34
Lot Dimensions 178x429x161x59xx257
Property Description
Gorgeous one of a kind home is a MUST SEE! One-Story full brick custom home with 4 bedrooms, 3 full baths, 3252 heated sq ft & private 1.34 acre cul-de-sac lot. Wood & tile floors, LED lighting & fresh paint throughout. Impressive Living & Dining Rooms w/dramatic view of the massive Sun-Room. Gourmet Kitchen has high-end cabinets, granite,tile back-splash, walk-in pantry, KitchenAid appliances(fridge/electric cooktop/wall oven & microwave/dishwasher/exhaust fan),raised bar & Breakfast Area. Open Family Room w/coffered ceiling & stone electric fireplace. Luxurious Owner's Suite w/large Bedroom/tray ceiling, spacious walk-in-closet & spa-like Bath with his/hers vanities,jetted tub,custom tile/stone shower w/rain & regular shower heads. Bedroom 2 & 3 have walk-in closets,private granite vanity and share the Jack & Jill shower/toilet area. Bedroom 4 with walk-in closet. Hall Bath has tile shower w/transom window & granite top vanity.Laundry Room.2-Car Garage.Huge Deck. HWA Diamond Warranty
Location
State NC
County Cabarrus
Interior
Interior Features Attic Other, Attic Stairs Pulldown, Breakfast Bar, Kitchen Island, Open Floorplan, Split Bedroom, Tray Ceiling, Walk-In Closet(s), Walk-In Pantry, Whirlpool
Heating Heat Pump, Heat Pump, Multizone A/C, Zoned
Flooring Hardwood, Tile
Fireplaces Type Family Room, Other
Fireplace true
Appliance Cable Prewire, Ceiling Fan(s), Electric Cooktop, Dishwasher, Disposal, Electric Dryer Hookup, Exhaust Hood, Plumbed For Ice Maker, Microwave, Refrigerator, Self Cleaning Oven, Wall Oven
Exterior
Community Features None
Waterfront Description None
Roof Type Shingle
Building
Lot Description Cul-De-Sac, Flood Plain/Bottom Land, Wooded
Building Description Brick,Fiber Cement, 1 Story
Foundation Slab
Sewer Public Sewer
Water Public
Architectural Style Transitional
Structure Type Brick,Fiber Cement
New Construction false
Schools
Elementary Schools W.M. Irvin
Middle Schools Concord
High Schools Concord
Others
HOA Name Kimberly Machiels-HOA President
Acceptable Financing Cash, Conventional, VA Loan
Listing Terms Cash, Conventional, VA Loan
Special Listing Condition None
Read Less Info
Want to know what your home might be worth? Contact us for a FREE valuation!

Our team is ready to help you sell your home for the highest possible price ASAP
© 2025 Listings courtesy of Canopy MLS as distributed by MLS GRID. All Rights Reserved.
Bought with Jacob Cabot • RE/MAX Executive
"My job is to find and attract mastery-based agents to the office, protect the culture, and make sure everyone is happy! "






