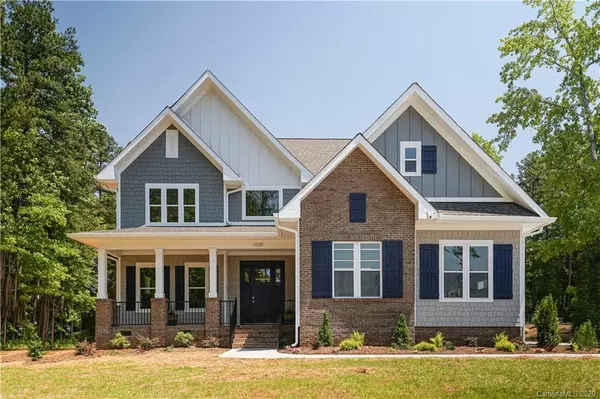$690,900
$690,900
For more information regarding the value of a property, please contact us for a free consultation.
5 Beds
4 Baths
3,991 SqFt
SOLD DATE : 03/16/2020
Key Details
Sold Price $690,900
Property Type Single Family Home
Sub Type Single Family Residence
Listing Status Sold
Purchase Type For Sale
Square Footage 3,991 sqft
Price per Sqft $173
Subdivision Harmony Woods
MLS Listing ID 3502669
Sold Date 03/16/20
Style Transitional
Bedrooms 5
Full Baths 4
Year Built 2019
Lot Size 1.132 Acres
Acres 1.132
Property Description
PRICE IMPROVEMENT! STUNNING New Custom Home built on beautiful lot w/builder upgrades in a private community! FENCE, IRRIG. SYSTEM! GREAT YARD TO ENTERTAIN! CABARRUS COUNTY -LOWER TAXES! Gorgeous Kitchen w/ SS Kitchen Aid appliances, flat cooktop induction, hood, pot filler, built in oven and microwave. Leathered Quartz countertops opens to dining room and great area with gas fireplace, PHILLIPS HUE LED controlled coffered ceiling & ship lap! Main level Master's Suite w/ large bathroom, quartz countertops, his/her vanities, walk in shower. Office with Sliding Barn Doors, full bath and mud room complete the main floor. Upstairs you will find Bonus/Bed room w/sitting area,3 large bedrooms,2 full bathrooms,& media room & closets for days w/ custom shelving! Oversized 3 CAR FINISHED garage w/ high lift garage doors & epoxy floors. RING Doorbell and Flood Lights! Screened porch & covered porch! BUILDER/ELECTRICIAN ORIENTATION INCLUDED! Broker has ownership interest in property.
Location
State NC
County Cabarrus
Interior
Interior Features Built Ins, Kitchen Island, Open Floorplan, Tray Ceiling, Walk-In Closet(s), Walk-In Pantry
Heating Heat Pump, Heat Pump
Flooring Carpet, Tile, Wood
Fireplaces Type Gas Log, Great Room, Propane
Fireplace true
Appliance Ceiling Fan(s), CO Detector, Electric Cooktop, Dishwasher, Disposal, Microwave, Exhaust Hood, Self Cleaning Oven, Wall Oven
Laundry Main Level, Laundry Room
Exterior
Exterior Feature Fence, In-Ground Irrigation
Community Features None
Roof Type Shingle
Street Surface Concrete
Building
Lot Description Cul-De-Sac, Level, Wooded
Building Description Brick,Hardboard Siding, 2 Story
Foundation Crawl Space
Builder Name Peerless Homes
Sewer Septic Installed
Water Well
Architectural Style Transitional
Structure Type Brick,Hardboard Siding
New Construction true
Schools
Elementary Schools W.R. Odell
Middle Schools Harrisrd
High Schools Cox Mill
Others
Acceptable Financing Cash, Conventional, VA Loan
Listing Terms Cash, Conventional, VA Loan
Special Listing Condition None
Read Less Info
Want to know what your home might be worth? Contact us for a FREE valuation!

Our team is ready to help you sell your home for the highest possible price ASAP
© 2025 Listings courtesy of Canopy MLS as distributed by MLS GRID. All Rights Reserved.
Bought with April Rainey • Austin-Barnett Realty LLC
"My job is to find and attract mastery-based agents to the office, protect the culture, and make sure everyone is happy! "






