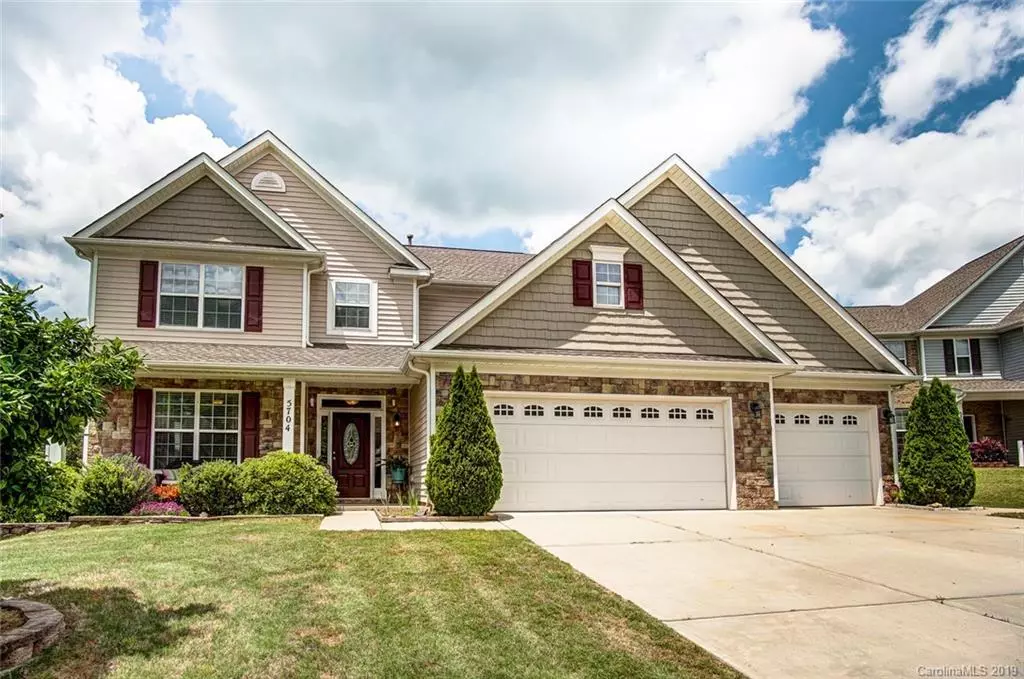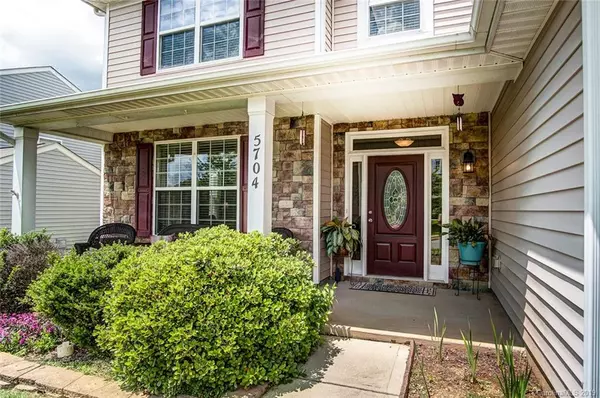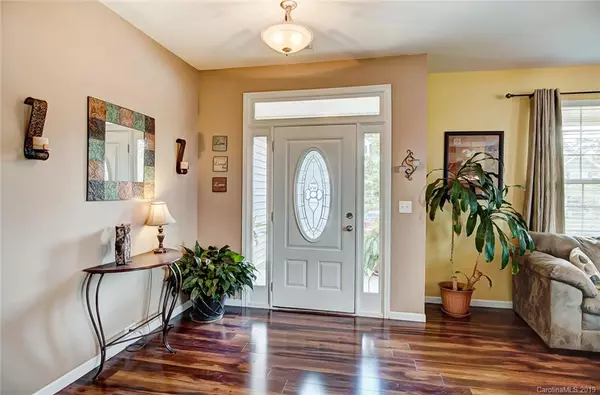$365,000
$369,900
1.3%For more information regarding the value of a property, please contact us for a free consultation.
5 Beds
3 Baths
3,238 SqFt
SOLD DATE : 08/02/2019
Key Details
Sold Price $365,000
Property Type Single Family Home
Sub Type Single Family Residence
Listing Status Sold
Purchase Type For Sale
Square Footage 3,238 sqft
Price per Sqft $112
Subdivision Shannon Vista
MLS Listing ID 3505267
Sold Date 08/02/19
Style Traditional
Bedrooms 5
Full Baths 2
Half Baths 1
HOA Fees $75/ann
HOA Y/N 1
Year Built 2009
Lot Size 0.387 Acres
Acres 0.387
Lot Dimensions 72 x 236 x 72 x 233
Property Description
Welcome to Your New Home in Desirable Shannon Vista! Premium Cul-de-sac Homesite Boasts Welcoming Covered Front Porch w/ Stone Accents, Wide Plank Flooring, Formal Living Room & Dining Room w/ Tray Ceiling, Granite Kitchen w/ Extended Island for Storage & Bar Seating, Stainless Steel Appliances, Windowed Sink & Walk-In Pantry Open to Breakfast Area & Great Room w/ Stone Stacked Gas Fireplace, Bedroom or Optional Office & Powder Room....Hidden Stairs Lead to Upper Owner's Suite w/ Tray Ceiling, Dual Vanities, Step-In Shower, Separate Garden Tub & Walk-In Closet, Loft/Bonus Area, Three Additional Bedrooms, Full Bath w/ Dual Vanities & Laundry Room...Enjoy Relaxing or Entertaining on Your Private Patio with Large Level Yard, Wooded View & Convenient Storage Shed....3-Car Garage a Plus! Community Features Clubhouse & Pool...*Award-Winning Sought-After Schools in Union County*! Come See!
Location
State NC
County Union
Interior
Interior Features Attic Stairs Pulldown, Breakfast Bar, Garden Tub, Kitchen Island, Open Floorplan, Pantry, Tray Ceiling, Walk-In Closet(s), Walk-In Pantry
Heating Central
Flooring Carpet, Tile, Wood
Fireplaces Type Great Room
Fireplace true
Appliance Ceiling Fan(s), CO Detector, Dishwasher, Disposal, Electric Dryer Hookup, Plumbed For Ice Maker, Refrigerator
Exterior
Community Features Clubhouse, Outdoor Pool, Recreation Area, Sidewalks, Street Lights
Building
Lot Description Cul-De-Sac, Level, Private, Wooded, Wooded
Building Description Hardboard Siding,Vinyl Siding, 2 Story
Foundation Slab
Sewer Public Sewer
Water Public
Architectural Style Traditional
Structure Type Hardboard Siding,Vinyl Siding
New Construction false
Schools
Elementary Schools New Town
Middle Schools Cuthbertson
High Schools Cuthbertson
Others
HOA Name Braesael Management
Acceptable Financing Cash, Conventional, FHA, VA Loan
Listing Terms Cash, Conventional, FHA, VA Loan
Special Listing Condition None
Read Less Info
Want to know what your home might be worth? Contact us for a FREE valuation!

Our team is ready to help you sell your home for the highest possible price ASAP
© 2025 Listings courtesy of Canopy MLS as distributed by MLS GRID. All Rights Reserved.
Bought with Lilliah Moseley • Redfin Corporation
"My job is to find and attract mastery-based agents to the office, protect the culture, and make sure everyone is happy! "






