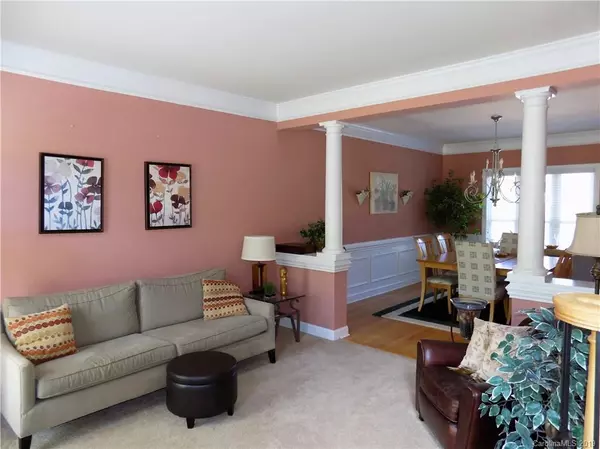$534,000
$549,999
2.9%For more information regarding the value of a property, please contact us for a free consultation.
5 Beds
4 Baths
4,004 SqFt
SOLD DATE : 07/26/2019
Key Details
Sold Price $534,000
Property Type Single Family Home
Sub Type Single Family Residence
Listing Status Sold
Purchase Type For Sale
Square Footage 4,004 sqft
Price per Sqft $133
Subdivision Northstone
MLS Listing ID 3504453
Sold Date 07/26/19
Style Transitional
Bedrooms 5
Full Baths 4
HOA Fees $23/ann
HOA Y/N 1
Year Built 2002
Lot Size 0.400 Acres
Acres 0.4
Lot Dimensions 105X171X91X199
Property Description
RESORT STYLE LIVING THAT IS A MUST SEE- WALK-IN TO THE INVITING FOYER, FORMAL LIVING & DINING ROOMS, BUILT IN SHELVING IN LARGE GREAT ROOM-KITCHEN HAS 42" CABINETS,WORKING ISLAND, SOLID SURFACE COUNTERS, BUILT IN DESK AREA, GAS COOK TOP, STAINLESS APPLIANCES, TILE BACKSPLASH, CONVECTION OVEN, BUILT IN MICROWAVE- BEDROOM ON MAIN CAN BE USED AS OFFICE. INVITING GORGEOUS IN GROUND HEATED, SALT WATER POOL SURROUNDED BY TRAVERTINE - JACUZZI ON UPPER DECK-GRILLING PORCH-LARGE ENTERTAINMENT AREA- BEAUTIFUL ALL SEASON ROOM OVERLOOKS FABULOUS OASIS IN BACK- SIDE LOAD GARAGE- FULL IRRIGATION- UPGRADED LIGHTING- MOLDINGS SIDELOAD GARAGE W/EXTRA SPACE, FULL BATH ON MAIN LUXURY OWNERS SUITE W/SPACIOUS WALK IN CLOSET- SPA TUB- TRAY CEILING- RECESSED LIGHTING- BONUS ROOM W/EXERCISE AREA & STEAM SPA (TO REMAIN)- SPACIOUS OWNERS SUITE W/LARGE UPDATED SPA BATH & MASSIVE WALK-IN CLOSET, 5 BEDROOMS, 4 BATHS-GOLF COURSE COMMUNITY- JOINING CLUBHOUSE IS OPTIONAL- HOUSE IS A DEFINITE MUST SEE, 1 OWNER BEAUTY!
Location
State NC
County Mecklenburg
Interior
Interior Features Attic Stairs Pulldown, Cable Available, Cathedral Ceiling(s), Kitchen Island, Pantry, Tray Ceiling, Walk-In Closet(s), Whirlpool
Heating Central, Gas Water Heater, Multizone A/C, Zoned, Wall Unit(s), Wall Unit(s)
Flooring Carpet, Hardwood, Tile
Fireplaces Type Gas Log, Great Room
Appliance Cable Prewire, Ceiling Fan(s), Convection Oven, Gas Cooktop, Dishwasher, Disposal, Electric Dryer Hookup, Plumbed For Ice Maker, Microwave, Self Cleaning Oven, Wall Oven
Exterior
Exterior Feature Deck, Fence, Hot Tub, In-Ground Irrigation, Outdoor Kitchen, In Ground Pool
Community Features Clubhouse, Fitness Center, Golf, Playground, Pond, Pool, Recreation Area, Sidewalks, Street Lights, Tennis Court(s), Walking Trails
Roof Type Fiberglass
Building
Lot Description Corner Lot, Wooded
Building Description Vinyl Siding, 2 Story
Foundation Crawl Space
Builder Name St Lawrence
Sewer Public Sewer
Water Public
Architectural Style Transitional
Structure Type Vinyl Siding
New Construction false
Schools
Elementary Schools Huntersville
Middle Schools Bailey
High Schools William Amos Hough
Others
HOA Name FIRST SERVICE RESIDENTIAL
Acceptable Financing Cash, Conventional
Listing Terms Cash, Conventional
Special Listing Condition None
Read Less Info
Want to know what your home might be worth? Contact us for a FREE valuation!

Our team is ready to help you sell your home for the highest possible price ASAP
© 2025 Listings courtesy of Canopy MLS as distributed by MLS GRID. All Rights Reserved.
Bought with Gretel Howell • Allen Tate Lake Norman
"My job is to find and attract mastery-based agents to the office, protect the culture, and make sure everyone is happy! "






