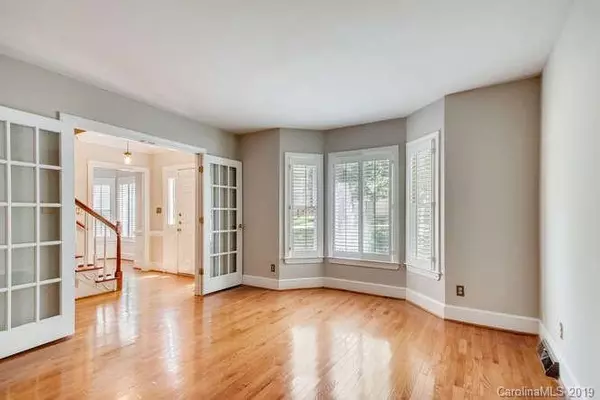$380,000
$399,900
5.0%For more information regarding the value of a property, please contact us for a free consultation.
4 Beds
3 Baths
2,613 SqFt
SOLD DATE : 12/30/2019
Key Details
Sold Price $380,000
Property Type Single Family Home
Sub Type Single Family Residence
Listing Status Sold
Purchase Type For Sale
Square Footage 2,613 sqft
Price per Sqft $145
Subdivision Park Crossing
MLS Listing ID 3502019
Sold Date 12/30/19
Style Traditional
Bedrooms 4
Full Baths 2
Half Baths 1
HOA Fees $25/ann
HOA Y/N 1
Year Built 1983
Lot Size 0.270 Acres
Acres 0.27
Lot Dimensions 80x182
Property Description
Freshly painted exterior on this classic traditional home located in a great community with amenities including a pool and playground! Gorgeous exposed beams in the inviting fireside family room with built in wet bar. A formal dining room for entertaining leads to a charming kitchen featuring island cooktop, chic gray cabinets, double wall oven, tile backsplash, additional cabinet storage and built in command center desk. Spacious and bright formal living room/den/private office is tucked behind glass french doors. Upper master retreat with ensuite bath featuring updated tile shower. Three additional upper bedrooms share another updated full bath with dual sink vanity. Expansive loft/bonus room provides additional ample living space for rec room, media room, home gym, anything to fit your needs. Many outdoor living and entertaining options in the screened porch or deck overlooking shaded and fenced backyard! BRAND NEW HVAC and upstairs carpeting!
Location
State NC
County Mecklenburg
Interior
Interior Features Attic Stairs Pulldown, Built Ins, Cathedral Ceiling(s), Kitchen Island, Open Floorplan, Walk-In Closet(s), Walk-In Pantry, Wet Bar
Heating Central, Forced Air, Heat Pump
Flooring Carpet, Tile, Wood
Fireplaces Type Living Room, Wood Burning
Fireplace true
Appliance Cable Prewire, Ceiling Fan(s), Electric Cooktop, Dishwasher, Double Oven, Oven, Security System, Self Cleaning Oven
Exterior
Exterior Feature Fence, In-Ground Irrigation
Community Features Clubhouse, Playground
Roof Type Composition
Building
Lot Description Level
Building Description Hardboard Siding, 2 Story
Foundation Crawl Space
Sewer Public Sewer
Water Public
Architectural Style Traditional
Structure Type Hardboard Siding
New Construction false
Schools
Elementary Schools Smithfield
Middle Schools Quail Hollow
High Schools South Mecklenburg
Others
Acceptable Financing Cash, Conventional, FHA, VA Loan
Listing Terms Cash, Conventional, FHA, VA Loan
Special Listing Condition None
Read Less Info
Want to know what your home might be worth? Contact us for a FREE valuation!

Our team is ready to help you sell your home for the highest possible price ASAP
© 2025 Listings courtesy of Canopy MLS as distributed by MLS GRID. All Rights Reserved.
Bought with Scott Moskowitz • RE/MAX Executive
"My job is to find and attract mastery-based agents to the office, protect the culture, and make sure everyone is happy! "






