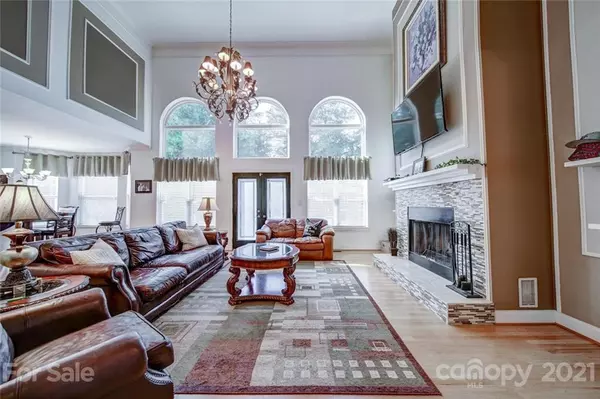$560,000
$550,000
1.8%For more information regarding the value of a property, please contact us for a free consultation.
5 Beds
5 Baths
4,027 SqFt
SOLD DATE : 03/26/2021
Key Details
Sold Price $560,000
Property Type Single Family Home
Sub Type Single Family Residence
Listing Status Sold
Purchase Type For Sale
Square Footage 4,027 sqft
Price per Sqft $139
Subdivision Ashe Plantation
MLS Listing ID 3649724
Sold Date 03/26/21
Style Traditional
Bedrooms 5
Full Baths 4
Half Baths 1
HOA Fees $8/ann
HOA Y/N 1
Year Built 2000
Lot Size 0.630 Acres
Acres 0.63
Lot Dimensions 58.28x257.72x206.35x214.95
Property Description
Welcome home to this gorgeous brick, 5 bed, 4.5 bath, in popular Ashe Plantation! The home sits on a .63 acre tree filled lot, fully fenced & backyard oasis with outdoor fireplace & kitchen, perfect for entertaining or just relaxing with the family! Inside you'll find an open floorplan, large 2 story great room, completely renovated kitchen with beautiful marble countertops & breakfast bar island, hardwoods throughout the entire home & lots of windows for natural light. Other updates include new paint throughout, new roof, new French drain, new rain gutters & downspouts & much more! Master on the main with huge ensuite master bath & your own private door to the back patio. Upstairs you'll find 4 large bedrooms, with 3 full baths & when viewing the home, every kid that walks through will love the unique rooms with the beds built into the walls! Ashe plantation is an established neighborhood with huge lots, lots of trees and homes that aren't cookie cutter!!
Location
State NC
County Mecklenburg
Interior
Interior Features Attic Fan, Attic Stairs Pulldown, Breakfast Bar, Cathedral Ceiling(s), Garage Shop, Kitchen Island, Open Floorplan, Pantry, Tray Ceiling, Vaulted Ceiling, Walk-In Closet(s), Window Treatments
Heating Central, Gas Hot Air Furnace
Flooring Tile, Wood
Fireplaces Type Great Room, Wood Burning
Fireplace true
Appliance Cable Prewire, Ceiling Fan(s), Electric Cooktop, Dishwasher, Disposal, Double Oven, Electric Oven, Exhaust Fan, Microwave, Oven, Security System, Self Cleaning Oven
Laundry Main Level, Laundry Room
Exterior
Exterior Feature Fence, Fire Pit, Gas Grill, Outdoor Fireplace, Outdoor Kitchen, Rainwater Catchment, Satellite Internet Available
Community Features Street Lights
Roof Type Shingle,Wood
Street Surface Concrete
Accessibility 2 or More Access Exits, Bath Grab Bars, Bath Roll-Under Sink, Lever Door Handles, Swing In Door(s), Garage Door Height Greater Than 84 inches
Building
Lot Description Cul-De-Sac, Orchard(s), Level, Private, Wooded
Building Description Brick Partial,Vinyl Siding, 2 Story
Foundation Crawl Space
Sewer Public Sewer
Water Public
Architectural Style Traditional
Structure Type Brick Partial,Vinyl Siding
New Construction false
Schools
Elementary Schools Bain
Middle Schools Mint Hill
High Schools Independence
Others
Acceptable Financing Cash, Conventional, FHA, VA Loan
Listing Terms Cash, Conventional, FHA, VA Loan
Special Listing Condition None
Read Less Info
Want to know what your home might be worth? Contact us for a FREE valuation!

Our team is ready to help you sell your home for the highest possible price ASAP
© 2025 Listings courtesy of Canopy MLS as distributed by MLS GRID. All Rights Reserved.
Bought with Kelly Hardnett • Kelly Realty Group LLC
"My job is to find and attract mastery-based agents to the office, protect the culture, and make sure everyone is happy! "






