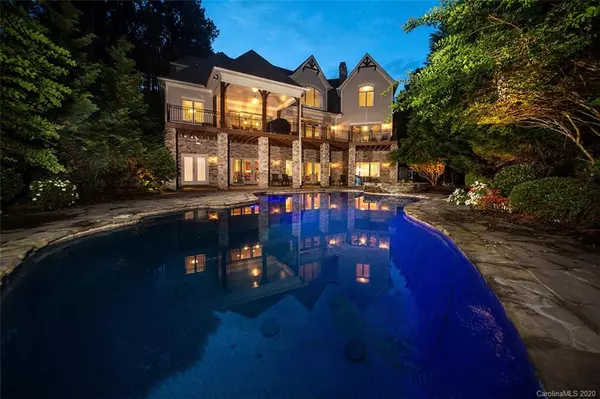$954,000
$1,000,000
4.6%For more information regarding the value of a property, please contact us for a free consultation.
5 Beds
5 Baths
6,657 SqFt
SOLD DATE : 01/07/2021
Key Details
Sold Price $954,000
Property Type Single Family Home
Sub Type Single Family Residence
Listing Status Sold
Purchase Type For Sale
Square Footage 6,657 sqft
Price per Sqft $143
Subdivision Northview Harbour
MLS Listing ID 3637015
Sold Date 01/07/21
Style Transitional
Bedrooms 5
Full Baths 4
Half Baths 1
HOA Fees $81/ann
HOA Y/N 1
Year Built 2005
Lot Size 0.830 Acres
Acres 0.83
Lot Dimensions 46 x 347 x shoreline x 347
Property Description
It's no secret why this was a Parade of Homes Award Winner! Expansive waterfront home in Northview Harbour! Featuring large heated gunite pool and spa in backyard oasis! Extensively landscaped lot. Three floors of luxury living easily accessible by elevator. Full 2255 square foot 2nd living quarters with kitchen, laundry, and full living area in walk out basement. Soaring 2 story great room welcomes you with stacked stone fireplace and custom built ins. Gourmet kitchen with wall oven and microwave, gas cooktop, pull outs in cabinets, center island, and breakfast bar. Owners Suite on main level with double tray ceiling, slider door to deck, and dual custom closets. Upper level features massive bonus room with custom built ins and billiards area. No storage space missed! Attic walk ins, pull down attic, and plenty of walk in storage options in the basement. Surround sound throughout, irrigation system, advanced security system, impeccably maintained, the list goes on.. Don't miss it!
Location
State NC
County Catawba
Body of Water Lake Norman
Interior
Interior Features Attic Stairs Pulldown, Attic Walk In, Built Ins, Elevator, Kitchen Island, Open Floorplan, Tray Ceiling, Walk-In Closet(s), Whirlpool, Window Treatments
Heating Central, Ductless, Gas Hot Air Furnace, Heat Pump, Heat Pump, Multizone A/C, Zoned, Propane
Flooring Carpet, Tile, Wood
Fireplaces Type Den, Great Room
Fireplace true
Appliance Ceiling Fan(s), Gas Cooktop, Dishwasher, Dryer, Electric Range, Generator, Microwave, Refrigerator, Security System, Surround Sound, Wall Oven, Washer
Exterior
Exterior Feature Fence, Hot Tub, In-Ground Irrigation, In Ground Pool
Community Features Clubhouse, Lake, Outdoor Pool, Playground, Sidewalks, Street Lights, Tennis Court(s), Walking Trails
Waterfront Description Boat Ramp – Community,Boat Slip (Deed),Paddlesport Launch Site
Building
Lot Description Private, Waterfront
Building Description Fiber Cement,Stone, 2 Story/Basement
Foundation Basement Fully Finished
Sewer Septic Installed
Water Public
Architectural Style Transitional
Structure Type Fiber Cement,Stone
New Construction false
Schools
Elementary Schools Sherrills Ford
Middle Schools Mill Creek
High Schools Bandys
Others
HOA Name William Douglas
Acceptable Financing Cash, Conventional
Listing Terms Cash, Conventional
Special Listing Condition Estate
Read Less Info
Want to know what your home might be worth? Contact us for a FREE valuation!

Our team is ready to help you sell your home for the highest possible price ASAP
© 2025 Listings courtesy of Canopy MLS as distributed by MLS GRID. All Rights Reserved.
Bought with Kevin Shea • Sellstate Select
"My job is to find and attract mastery-based agents to the office, protect the culture, and make sure everyone is happy! "






