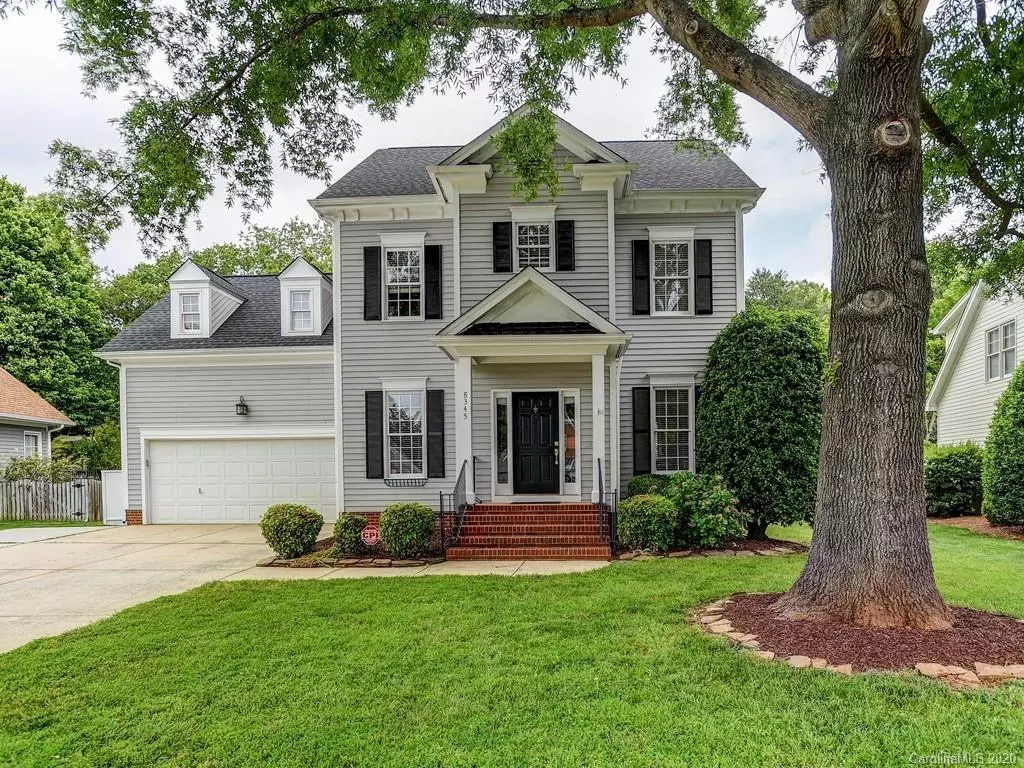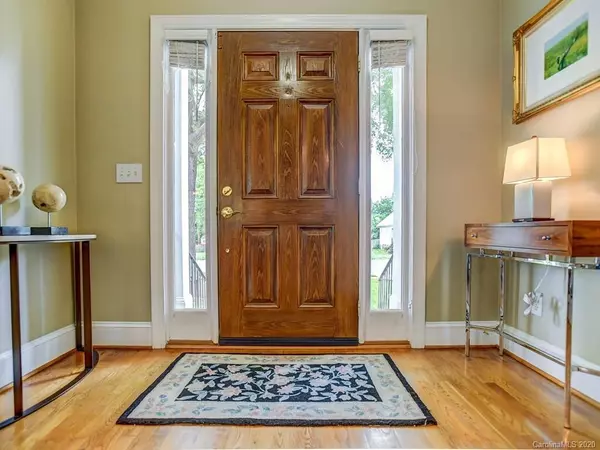$336,000
$344,900
2.6%For more information regarding the value of a property, please contact us for a free consultation.
4 Beds
3 Baths
1,933 SqFt
SOLD DATE : 07/30/2020
Key Details
Sold Price $336,000
Property Type Single Family Home
Sub Type Single Family Residence
Listing Status Sold
Purchase Type For Sale
Square Footage 1,933 sqft
Price per Sqft $173
Subdivision Birkdale
MLS Listing ID 3621180
Sold Date 07/30/20
Style Traditional
Bedrooms 4
Full Baths 2
Half Baths 1
HOA Fees $31
HOA Y/N 1
Year Built 1997
Lot Size 0.270 Acres
Acres 0.27
Property Description
Rare opportunity in this price point to live in the highly demanded and revered Birkdale community located in the heart of Lake Norman with a super convenient location ( I- 77 5 mins, 485 10 mins/Airport/ Uptown 20-25 mins via toll). This lovely 4BR home has a truly charming curb appeal is very bright with tons of natural light and is located on one of the most popular and desired streets in Birkdale. Updates and features include Newer Roof and HVAC (9/2013), real hardwood floors on main floor, large built-ins in office, tons of crown molding, SS appliances, granite counter tops, subway tile, fresh paint in many areas, vinyl luxury plank floors in laundry and master and hall baths, Lots of storage in garage and an additional parking pad. Complete this lists with a large, flat and tree- lined backyard ready for your outdoor pool and/or outdoor living space or simply take in the tons of amenities offered w/ reasonable HOA. Don't forget to Walk or bike to Birkdale Village. WELCOME HOME!
Location
State NC
County Mecklenburg
Interior
Interior Features Attic Stairs Pulldown, Built Ins, Cable Available, Garden Tub, Kitchen Island, Pantry
Heating Central, Gas Hot Air Furnace
Flooring Carpet, Vinyl, Wood
Fireplaces Type Family Room, Gas Log
Fireplace true
Appliance Cable Prewire, Ceiling Fan(s), Electric Cooktop, Dishwasher, Disposal, Electric Dryer Hookup, Exhaust Fan, Plumbed For Ice Maker, Microwave, Network Ready, Oven, Self Cleaning Oven
Exterior
Exterior Feature Shed(s)
Community Features Clubhouse, Golf, Outdoor Pool, Picnic Area, Playground, Recreation Area, Sidewalks, Sport Court, Street Lights, Tennis Court(s), Walking Trails
Roof Type Shingle
Building
Lot Description Cleared, Level, Private, Wooded
Building Description Hardboard Siding, 2 Story
Foundation Slab
Sewer Public Sewer
Water Public
Architectural Style Traditional
Structure Type Hardboard Siding
New Construction false
Schools
Elementary Schools Grand Oak
Middle Schools Bradley
High Schools Hopewell
Others
HOA Name First Service Residential
Acceptable Financing Cash, Conventional, VA Loan
Listing Terms Cash, Conventional, VA Loan
Special Listing Condition None
Read Less Info
Want to know what your home might be worth? Contact us for a FREE valuation!

Our team is ready to help you sell your home for the highest possible price ASAP
© 2025 Listings courtesy of Canopy MLS as distributed by MLS GRID. All Rights Reserved.
Bought with Bryan Saldarini • EXP REALTY LLC
"My job is to find and attract mastery-based agents to the office, protect the culture, and make sure everyone is happy! "






